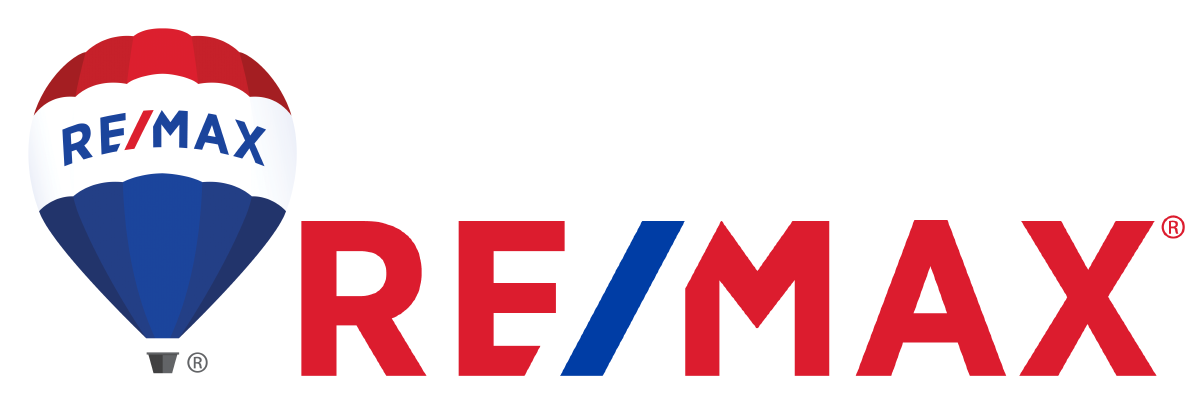4386 Rue Hamelin
Laval (Chomedey), Laval H7T2B8
Split-level | MLS: 10045395
$649,500
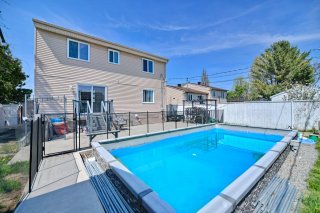 Frontage
Frontage 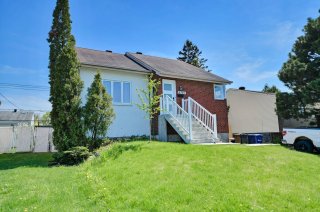 Hallway
Hallway 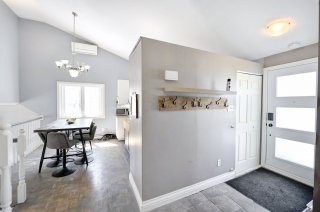 Living room
Living room 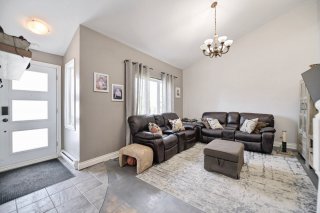 Living room
Living room 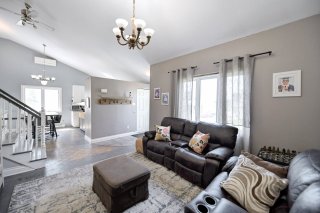 Living room
Living room 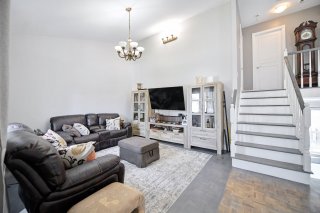 Living room
Living room 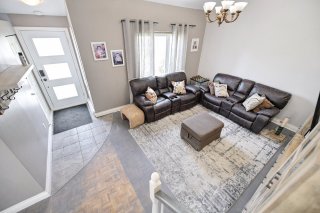 Dining room
Dining room  Dining room
Dining room 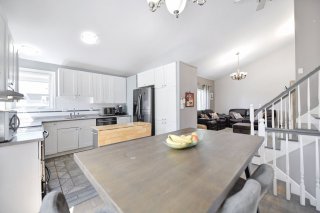 Dining room
Dining room 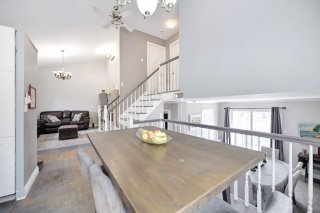 Kitchen
Kitchen 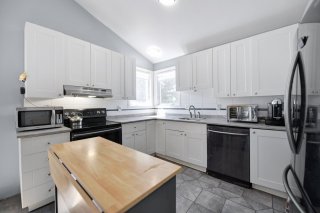 Kitchen
Kitchen 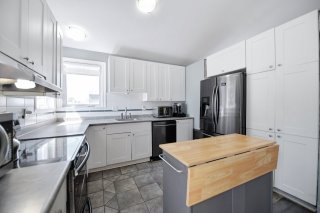 Kitchen
Kitchen 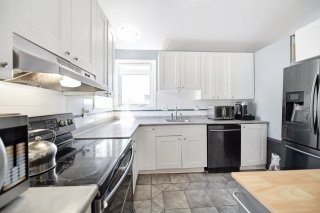 Staircase
Staircase  Family room
Family room 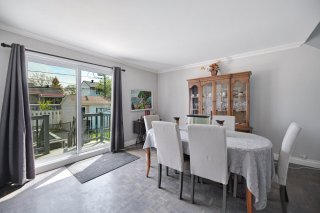 Family room
Family room 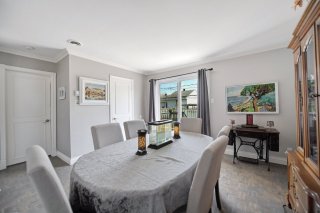 Family room
Family room 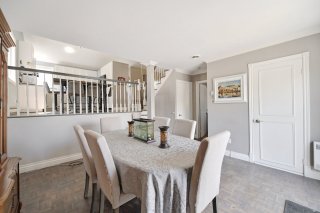 Family room
Family room  Primary bedroom
Primary bedroom  Primary bedroom
Primary bedroom 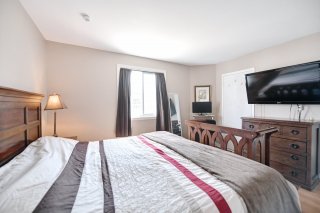 Washroom
Washroom 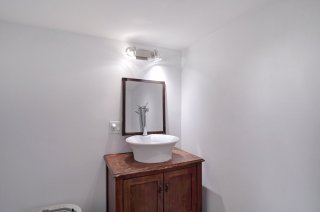 Bedroom
Bedroom  Bedroom
Bedroom 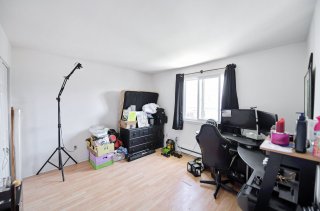 Bathroom
Bathroom 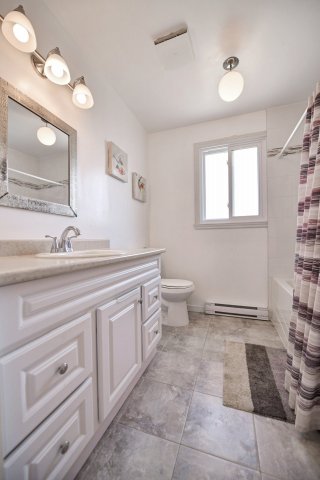 Family room
Family room  Family room
Family room 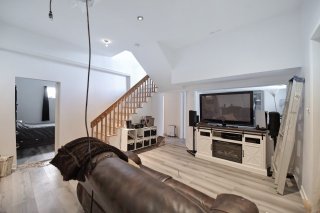 Bedroom
Bedroom 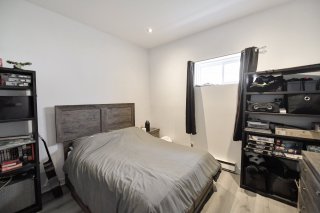 Backyard
Backyard 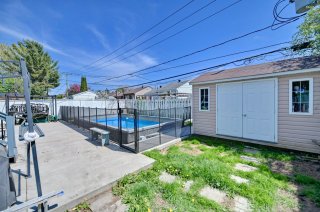 Backyard
Backyard 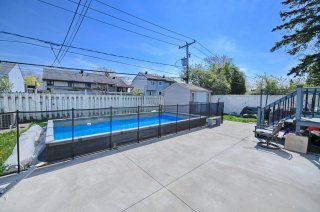 Pool
Pool  Pool
Pool 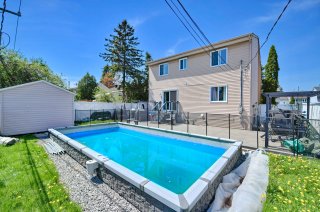 Frontage
Frontage 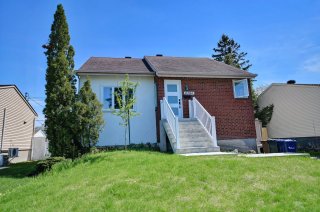
Description
Split-level property offering 5 generously sized bedrooms, including 2 in the basement. Living room, dining room, and kitchen with cathedral ceiling and abundant natural light. Family room with access to a balcony overlooking the fenced yard and in-ground pool--perfect for summer enjoyment. Two full bathrooms and a powder room. Fully finished basement with a second family room, laundry room, and separate entrance. Fenced backyard with a secure in-ground pool. Driveway for 2 cars. Located in a sought-after area, close to all services. Call us to schedule a visit!
Charming split-level property offering space, natural
light, and comfort for the whole family.
Main level:
Entrance hall with closet. Cozy living room with cathedral
ceiling and large windows that let in beautiful natural
light. Adjacent to the living room is a welcoming dining
area, also with a cathedral ceiling, open to a functional
kitchen with ample workspace.
Lower level:
Family room (currently used as a dining room) with access
to the back balcony. A spacious primary bedroom and a
powder room complete this level.
Upper levels:
Two bright secondary bedrooms featuring generous windows.
Basement:
Secondary entrance, large family room offering multiple
layout possibilities, two more well-sized bedrooms, a full
bathroom, and a laundry room.
Exterior:
Beautiful fenced backyard with a secure in-ground pool,
storage shed, and large patio--perfect for your outdoor
furniture and enjoying sunny summer days. Driveway fits two
cars.
Ideally located near all services, this home is perfect for
active and enjoyable family living.
Inclusions : Fixtures, blinds, curtains, dishwasher, hot water tank, shed, pool accessories, wall-mounted A/C.
Location
Room Details
| Room | Dimensions | Level | Flooring |
|---|---|---|---|
| Hallway | 3.6 x 3.5 P | 2nd Floor | Ceramic tiles |
| Living room | 12.11 x 13.6 P | 2nd Floor | Parquetry |
| Dining room | 9.7 x 7 P | 2nd Floor | Parquetry |
| Kitchen | 9.1 x 9.9 P | 2nd Floor | Ceramic tiles |
| Family room | 14.1 x 12.11 P | Ground Floor | Parquetry |
| Primary bedroom | 13.1 x 11.8 P | Ground Floor | Floating floor |
| Washroom | 2.8 x 7.10 P | Ground Floor | Floating floor |
| Bedroom | 11.11 x 11.11 P | 3rd Floor | Floating floor |
| Bedroom | 9.3 x 12 P | 3rd Floor | Floating floor |
| Bathroom | 8.7 x 7.5 P | 3rd Floor | Ceramic tiles |
| Family room | 15 x 17.9 P | Basement | Floating floor |
| Bedroom | 11.1 x 11.8 P | Basement | Floating floor |
| Bedroom | 10.11 x 11.8 P | Basement | Floating floor |
| Laundry room | 9.9 x 10.11 P | Basement | Floating floor |
| Bathroom | 5.4 x 6.6 P | Basement | Ceramic tiles |
| Other | 3.6 x 11.5 P | Basement | Concrete |
Characteristics
| Basement | 6 feet and over, Finished basement, Separate entrance |
|---|---|
| Siding | Aluminum, Brick |
| Driveway | Asphalt |
| Roofing | Asphalt shingles |
| Proximity | Bicycle path, Daycare centre, Elementary school, High school, Highway, Park - green area, Public transport |
| Window type | Crank handle |
| Heating system | Electric baseboard units |
| Heating energy | Electricity |
| Landscaping | Fenced, Landscape |
| Topography | Flat |
| Pool | Inground |
| Sewage system | Municipal sewer |
| Water supply | Municipality |
| Parking | Outdoor |
| Foundation | Poured concrete |
| Windows | PVC |
| Zoning | Residential |
| Cupboard | Thermoplastic |
| Equipment available | Wall-mounted air conditioning |
This property is presented in collaboration with RE/MAX 2000

