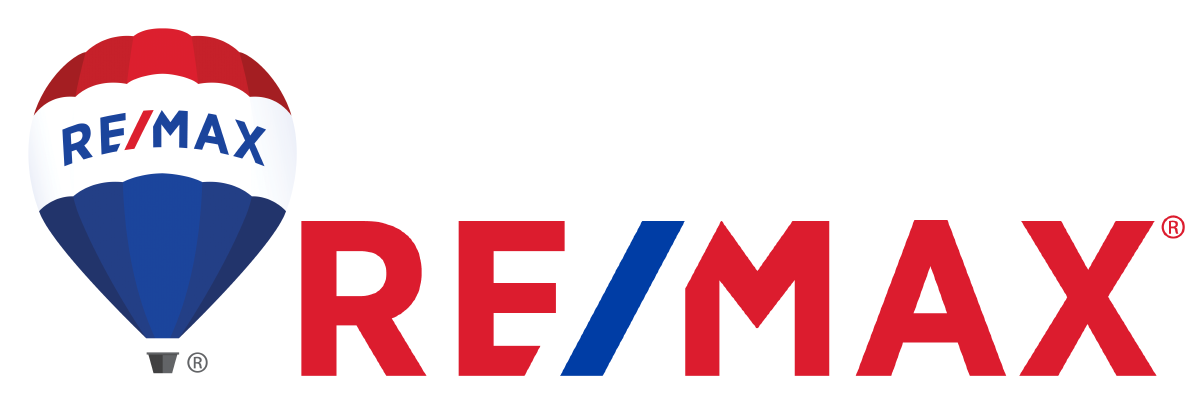100 Rue de l'Orée-des-Bois
Gatineau (Gatineau), Outaouais J8R2L5
Two or more storey | MLS: 14944394
$899,900
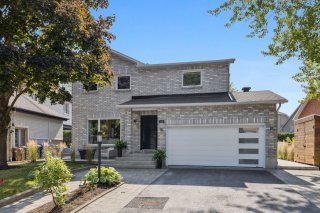 Frontage
Frontage 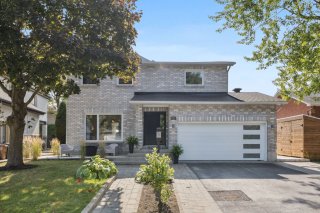 Frontage
Frontage 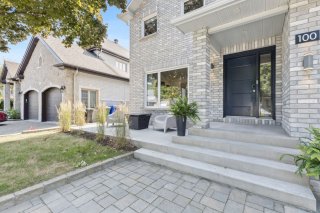 Frontage
Frontage 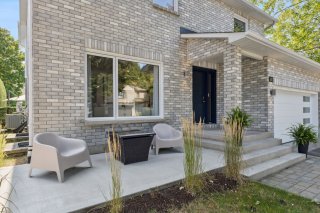 Hallway
Hallway 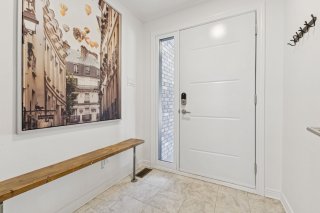 Living room
Living room 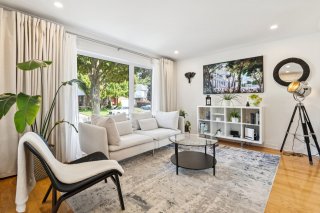 Living room
Living room 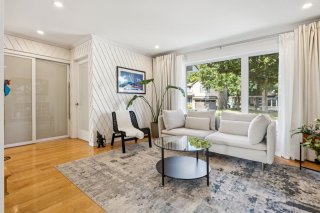 Living room
Living room 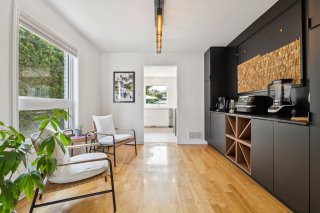 Living room
Living room 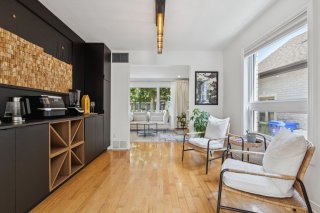 Living room
Living room 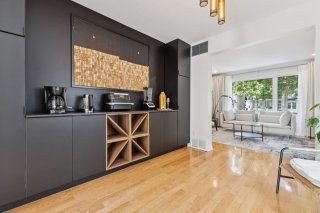 Kitchen
Kitchen 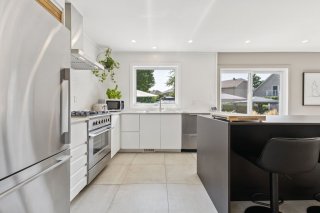 Kitchen
Kitchen 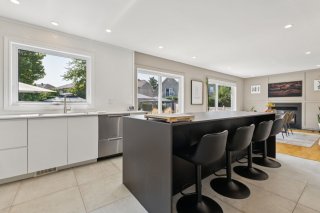 Kitchen
Kitchen 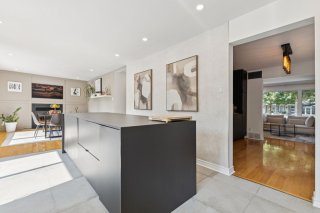 Kitchen
Kitchen 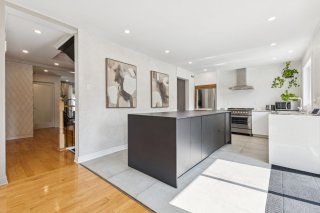 Kitchen
Kitchen 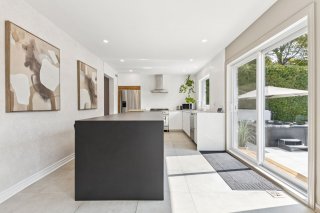 Kitchen
Kitchen 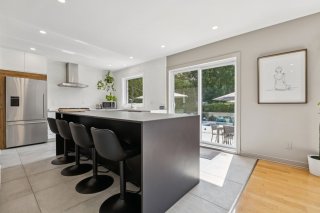 Dining room
Dining room 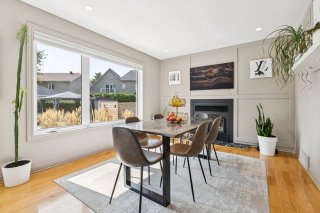 Dining room
Dining room 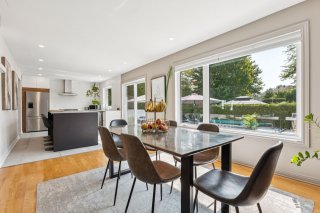 Other
Other 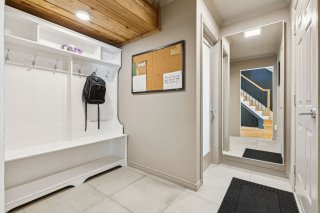 Washroom
Washroom 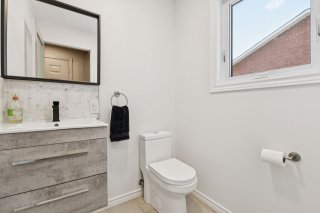 Staircase
Staircase 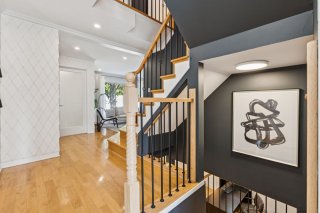 Staircase
Staircase 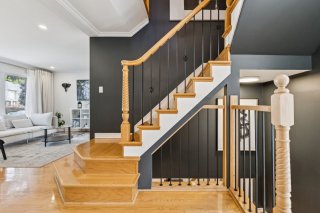 Staircase
Staircase 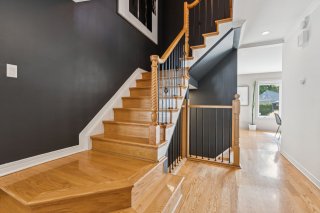 Staircase
Staircase 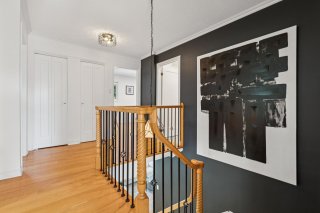 Primary bedroom
Primary bedroom 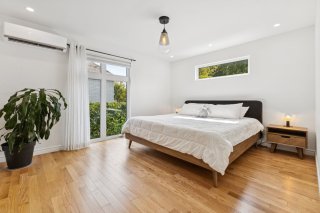 Primary bedroom
Primary bedroom 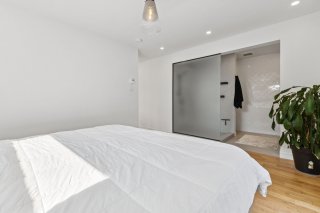 Bathroom
Bathroom 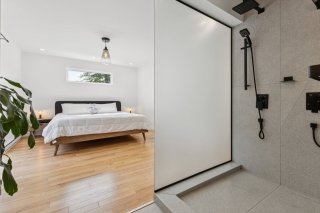 Bathroom
Bathroom 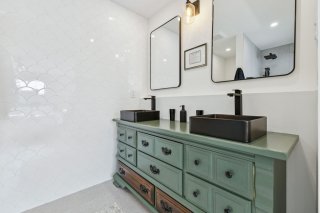 Walk-in closet
Walk-in closet 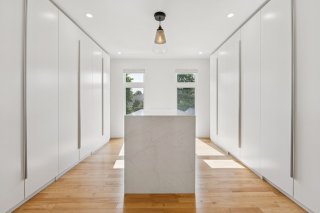 Walk-in closet
Walk-in closet 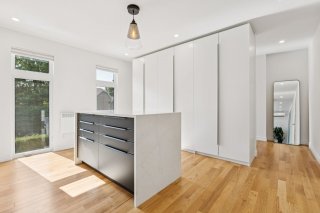 Walk-in closet
Walk-in closet 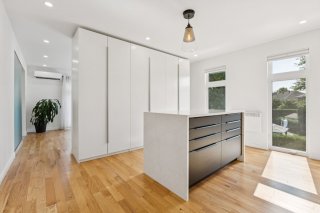 Walk-in closet
Walk-in closet 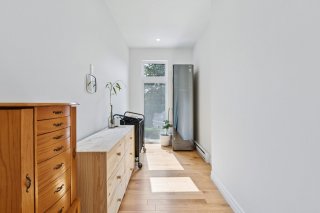 Laundry room
Laundry room 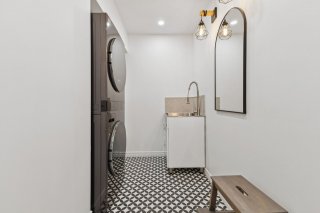 Bedroom
Bedroom 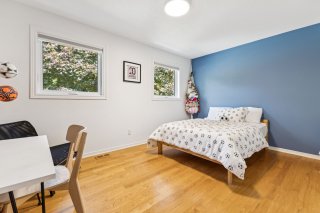 Bedroom
Bedroom 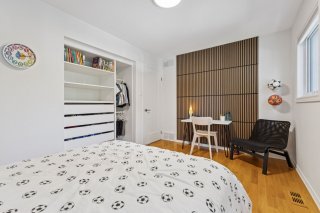 Bedroom
Bedroom 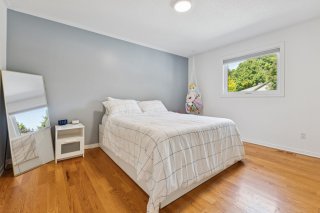 Bedroom
Bedroom 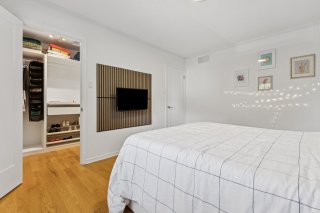 Walk-in closet
Walk-in closet 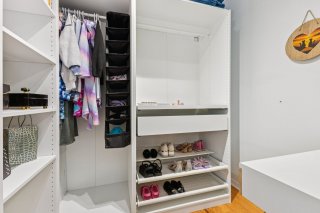 Bathroom
Bathroom 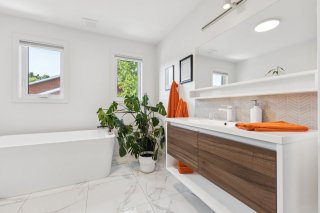 Bathroom
Bathroom 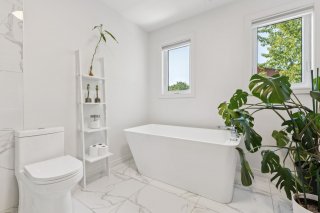 Bathroom
Bathroom 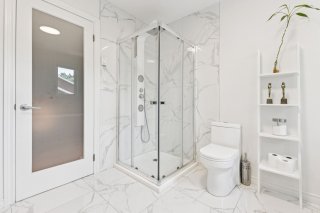 Family room
Family room 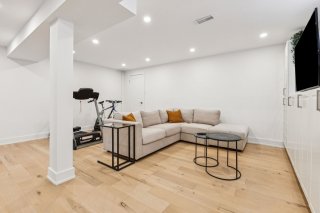 Family room
Family room 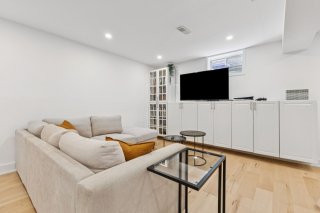 Basement
Basement 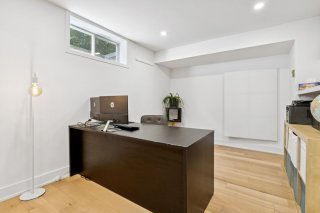 Basement
Basement 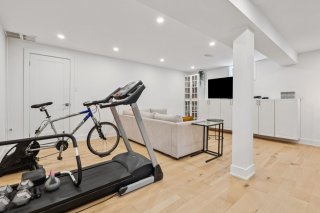 Staircase
Staircase 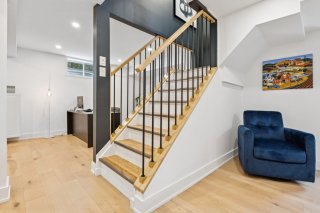 Bedroom
Bedroom 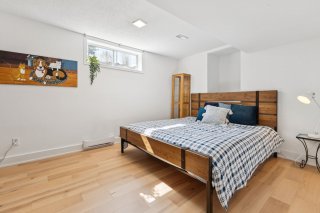 Bedroom
Bedroom 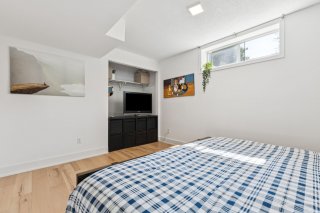 Bathroom
Bathroom 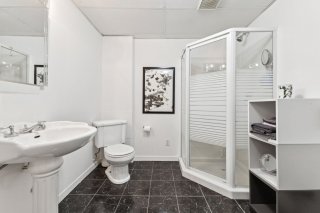 Backyard
Backyard 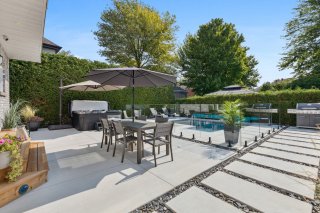 Backyard
Backyard 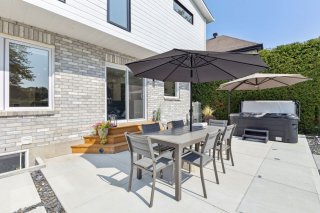 Backyard
Backyard 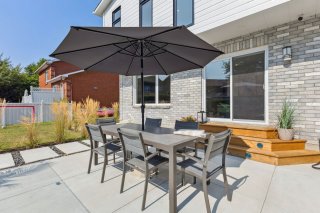 Hot tub
Hot tub 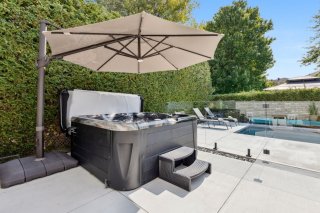 Pool
Pool 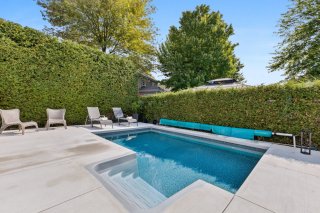 Pool
Pool 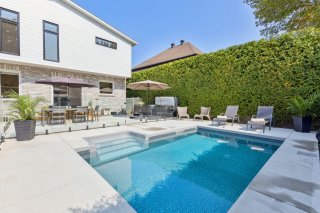 Pool
Pool 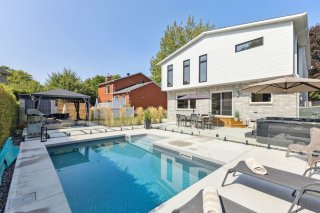 Backyard
Backyard 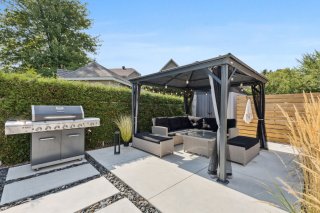 Backyard
Backyard 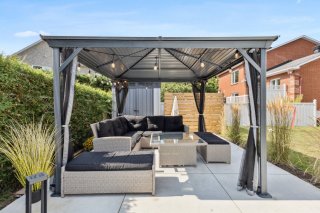 Backyard
Backyard 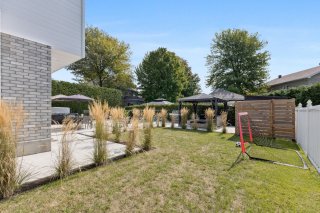 Frontage
Frontage 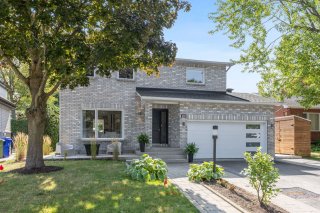
Description
Stunning property renovated with today's trends in one of Gatineau's most sought-after areas. Bright main floor with a luxurious kitchen and large island. Features 4 bedrooms, 3.5 bathrooms including a beautiful master suite with walk-in closet and private ensuite. Upstairs laundry room, fully finished basement, and double garage. Magazine-worthy backyard with heated inground pool. Only 15 minutes from Ottawa -- A true turnkey gem!
INCREDIBLE PROPERTY
+ 4-sided brick house
+ Prestigious family-friendly neighborhood
+ Large lot
+ Double garage
+ Large, bright rooms
+ Finished basement with a 4th bedroom and a 3rd full
bathroom
+ Interlocking paving stone driveway redone in 2013.
+ Central A/C + Wall-mounted A/C
+ 2019: New windows excluding basement, garage door, patio
door, and front door
+ 2019: Sanding and varnishing of hardwood floors
+ 2019: Window sills replaced and brick repointing
+ 2020: Renovation of the upstairs bathroom and ground
floor powder room
+ 2020: Addition of lights in the exterior soffit
+ 2021: Upstairs extension and addition of a master
bathroom and laundry room
+ 2021: Complete roof replacement
+ 2022: Kitchen renovation
+ 2023: Flooring, moldings, doors, basement painting
+ 2024: Outdoor courtyard renovation (pool, concrete
sidewalk, etc.)
+ 2025: Construction of the waste enclosure
Inclusions : Refrigerator, oven, dishwasher, dining room television, blinds, curtains, light fixtures, swimming pool and acc., pool water heater, central vacuum and acc., central A/C, wall-mounted A/C, electric garage door opener motor.
Exclusions : hot tub, rented water heater and rented furnace, outdoor furniture and parasol, gazebo.
Location
Room Details
| Room | Dimensions | Level | Flooring |
|---|---|---|---|
| Hallway | 5.10 x 6.2 P | Ground Floor | Ceramic tiles |
| Living room | 13.7 x 11.7 P | Ground Floor | Wood |
| Dinette | 13.8 x 11.0 P | Ground Floor | Wood |
| Kitchen | 10.8 x 16.8 P | Ground Floor | Ceramic tiles |
| Dining room | 10.8 x 10.2 P | Ground Floor | Wood |
| Other | 8.1 x 4.11 P | Ground Floor | Ceramic tiles |
| Washroom | 4.9 x 5.2 P | Ground Floor | Ceramic tiles |
| Primary bedroom | 14.1 x 11.7 P | 2nd Floor | Wood |
| Walk-in closet | 14.1 x 13.2 P | 2nd Floor | Wood |
| Bathroom | 6.8 x 10.2 P | 2nd Floor | Ceramic tiles |
| Bedroom | 9.5 x 13.9 P | 2nd Floor | Wood |
| Bedroom | 10.10 x 13.7 P | 2nd Floor | Wood |
| Bathroom | 10.2 x 8.9 P | 2nd Floor | Ceramic tiles |
| Laundry room | 10.2 x 4.2 P | 2nd Floor | Ceramic tiles |
| Family room | 18.10 x 25.0 P | Basement | Other |
| Bathroom | 8.9 x 7.6 P | Basement | Ceramic tiles |
| Bedroom | 10.7 x 13.4 P | Basement | Other |
Characteristics
| Basement | 6 feet and over, Finished basement |
|---|---|
| Bathroom / Washroom | Adjoining to primary bedroom, Seperate shower |
| Heating system | Air circulation |
| Driveway | Asphalt, Double width or more |
| Roofing | Asphalt shingles |
| Garage | Attached, Heated |
| Proximity | Bicycle path, Cegep, Daycare centre, Elementary school, Golf, High school, Highway, Hospital, Park - green area, Public transport |
| Siding | Brick, Vinyl |
| Equipment available | Central air conditioning, Electric garage door, Wall-mounted air conditioning |
| Landscaping | Fenced |
| Topography | Flat |
| Parking | Garage, Outdoor |
| Rental appliances | Heating appliances, Water heater |
| Pool | Inground |
| Sewage system | Municipal sewer |
| Water supply | Municipality |
| Heating energy | Natural gas |
| Foundation | Poured concrete |
| Zoning | Residential |
| Hearth stove | Wood fireplace |
This property is presented in collaboration with EXP AGENCE IMMOBILIÈRE

