265 Rue de Noirmoutier
Laval (Laval-des-Rapides), Laval H7N5L1
Bungalow | MLS: 15499584
$879,900
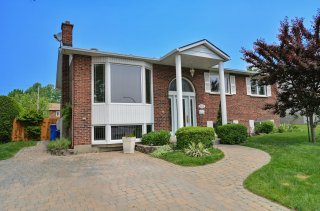 Hallway
Hallway 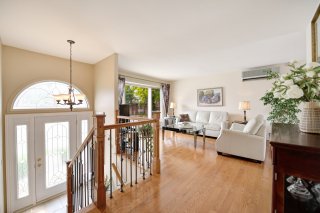 Living room
Living room 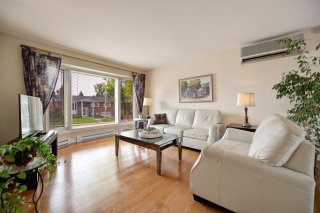 Living room
Living room 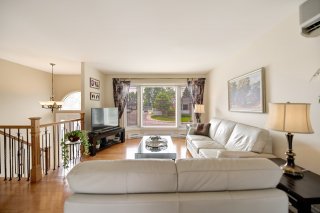 Living room
Living room 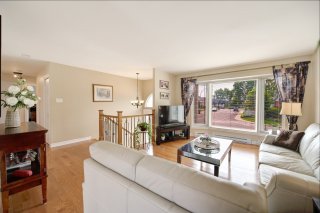 Living room
Living room 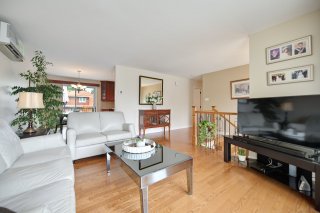 Dining room
Dining room 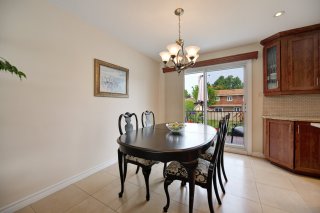 Dining room
Dining room 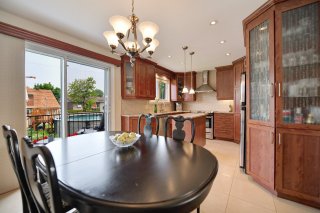 Kitchen
Kitchen 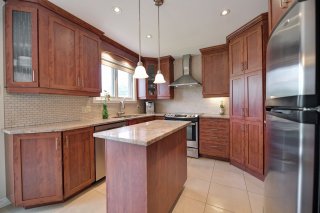 Kitchen
Kitchen 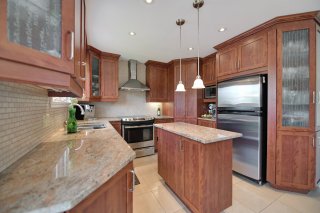 Kitchen
Kitchen 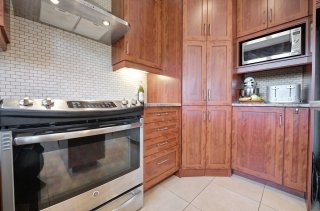 Kitchen
Kitchen 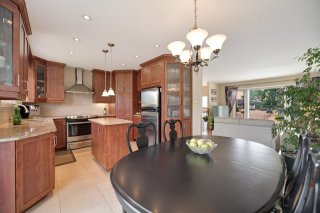 Primary bedroom
Primary bedroom 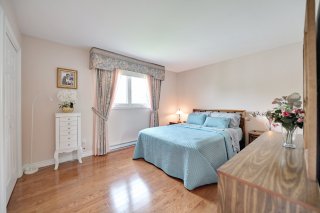 Primary bedroom
Primary bedroom 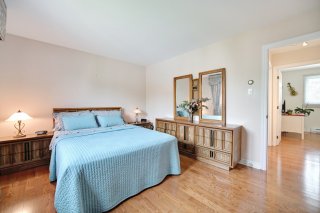 Primary bedroom
Primary bedroom 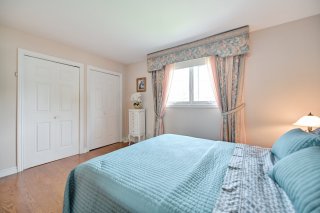 Bedroom
Bedroom 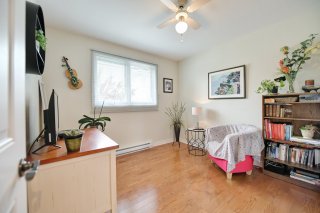 Bedroom
Bedroom 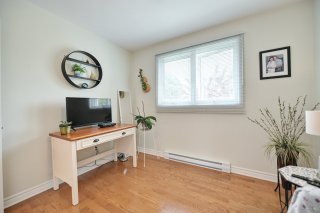 Bedroom
Bedroom 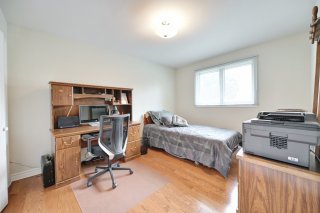 Bedroom
Bedroom 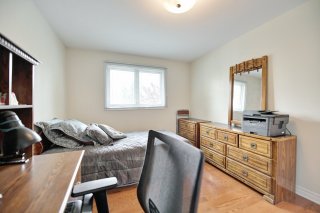 Bathroom
Bathroom 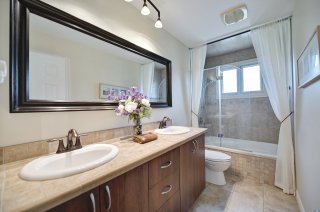 Bathroom
Bathroom 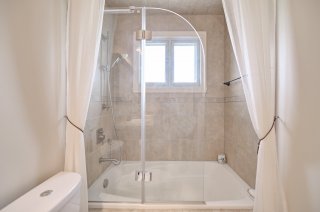 Corridor
Corridor 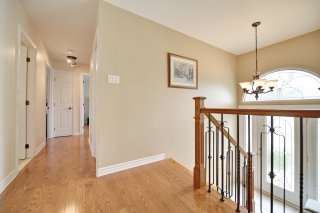 Staircase
Staircase 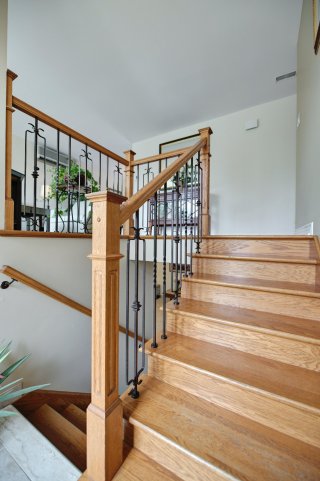 Family room
Family room 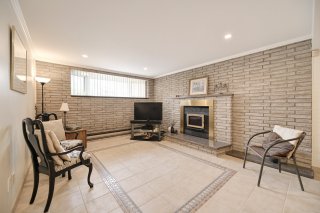 Family room
Family room 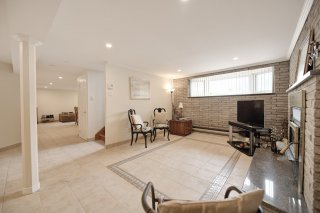 Family room
Family room 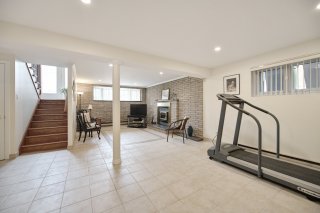 Family room
Family room 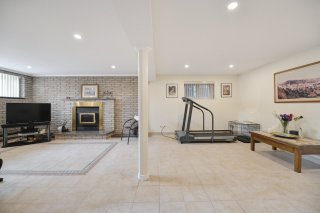 Bedroom
Bedroom 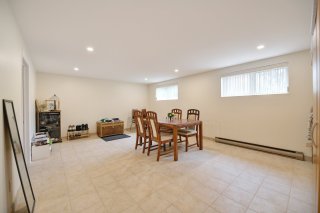 Bedroom
Bedroom 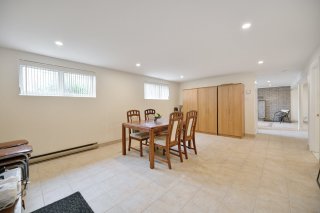 Bathroom
Bathroom 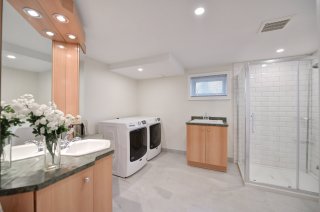 Bathroom
Bathroom 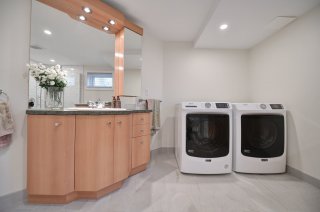 Bathroom
Bathroom 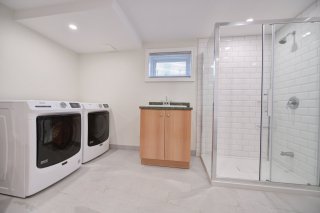 Pool
Pool 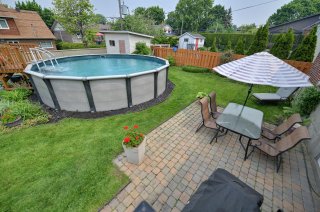 Pool
Pool 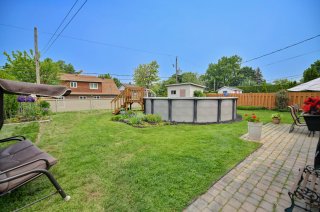 Backyard
Backyard 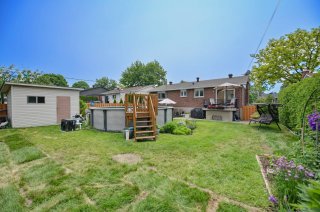 Backyard
Backyard 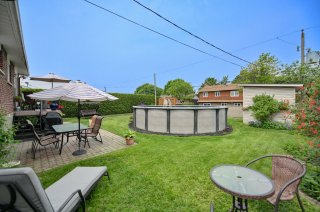 Frontage
Frontage 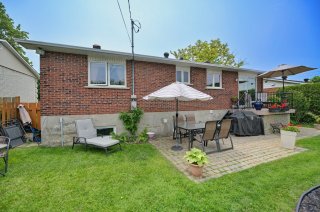 Frontage
Frontage 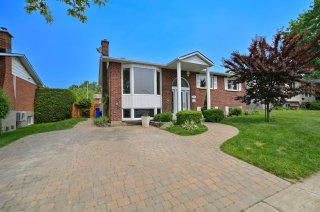 Frontage
Frontage  Frontage
Frontage 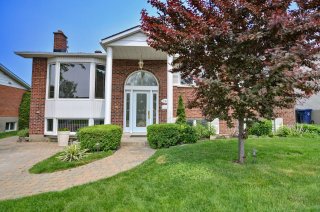 Frontage
Frontage 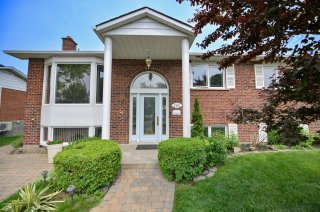 Frontage
Frontage 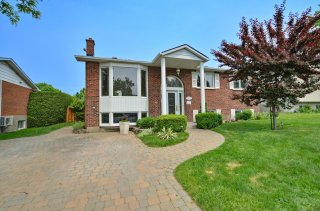
Description
Charming bungalow impeccably maintained over the years, combining comfort and functionality. It offers three bright bedrooms on the main floor and one in the basement, two bathrooms, a sun-filled living room with a beautiful bay window, a warm and inviting dining room, and a practical kitchen with wood cabinets, granite countertops, and a ceramic backsplash. The finished basement features a spacious family room with a wood-burning fireplace, a workshop, and a beautiful bathroom with a laundry area. Large fenced yard, above-ground pool, and lovely patio. Just steps from Concorde metro and École de la Cime. A true gem to discover!
Discover this stunning bungalow, meticulously maintained
over the years, offering exceptional comfort in a
sought-after neighborhood.
From the moment you step inside, you'll be charmed by the
bright living room, bathed in natural light thanks to a
beautiful bay window -- the perfect space for relaxing with
family. The inviting dining area opens to a functional and
elegant kitchen, featuring wood cabinets, granite
countertops, and a ceramic backsplash -- ideal for cooking
enthusiasts.
The main floor offers three generously sized bedrooms,
perfect for a family or a home office. The fully finished
basement includes a spacious family room with a
wood-burning fireplace, a fourth bedroom, a practical
workshop, and a large bathroom with a separate shower and
laundry area.
Outside, enjoy a fully fenced backyard with an above-ground
pool and a lovely ground-level patio -- the perfect setting
for sunny summer days. Located near École de la Cime,
parks, and just a short walk from Concorde metro station,
this home is truly a hidden gem. A must-see!
Inclusions : Fixtures, blinds, curtains, central vacuum and accessories, freezer, 2-3 year canvas carport, above ground pool accessories, above ground pool, pool heater, picnic table with 4 chairs, swing and cushions, shed.
Location
Room Details
| Room | Dimensions | Level | Flooring |
|---|---|---|---|
| Hallway | 5.10 x 4 P | Ground Floor | Ceramic tiles |
| Living room | 12.4 x 15.1 P | Ground Floor | Wood |
| Dining room | 10.11 x 8.1 P | Ground Floor | Ceramic tiles |
| Kitchen | 9.8 x 10.11 P | Ground Floor | Ceramic tiles |
| Primary bedroom | 10.11 x 13.7 P | Ground Floor | Wood |
| Bedroom | 10.3 x 12.10 P | Ground Floor | Wood |
| Bedroom | 9.3 x 9.11 P | Ground Floor | Wood |
| Bathroom | 10.11 x 4.10 P | Ground Floor | Ceramic tiles |
| Family room | 25.3 x 13.11 P | Basement | Ceramic tiles |
| Bedroom | 20 x 13.11 P | Basement | Ceramic tiles |
| Bathroom | 10.10 x 12.7 P | Basement | Ceramic tiles |
| Workshop | 10.11 x 10.11 P | Basement |
Characteristics
| Basement | 6 feet and over, Finished basement |
|---|---|
| Pool | Above-ground |
| Roofing | Asphalt shingles |
| Proximity | Bicycle path, Daycare centre, Elementary school, High school, Highway, Park - green area, Public transport |
| Siding | Brick |
| Equipment available | Central vacuum cleaner system installation, Wall-mounted air conditioning |
| Window type | Crank handle, French window, Sliding |
| Heating system | Electric baseboard units |
| Heating energy | Electricity |
| Landscaping | Fenced |
| Topography | Flat |
| Sewage system | Municipal sewer |
| Water supply | Municipality |
| Parking | Outdoor |
| Driveway | Plain paving stone |
| Foundation | Poured concrete |
| Windows | PVC |
| Zoning | Residential |
| Bathroom / Washroom | Seperate shower |
| Cupboard | Wood |
| Hearth stove | Wood fireplace |
This property is presented in collaboration with RE/MAX 2000

