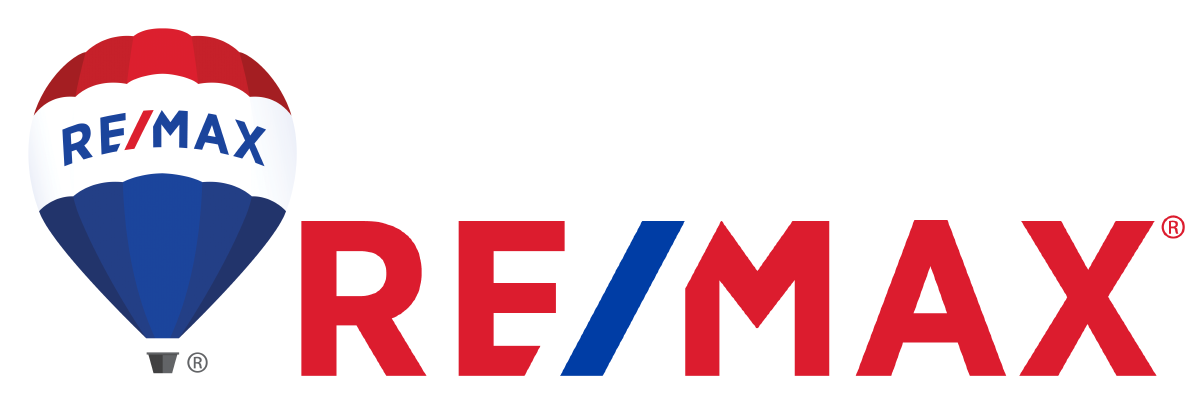870 Rue Arthur-Côté
Laval (Sainte-Rose), Laval H7L0B9
Two or more storey | MLS: 27963673
$649,000
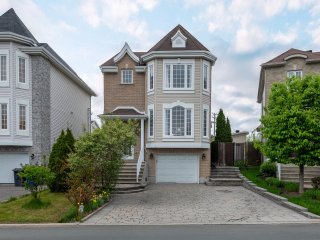 Frontage
Frontage 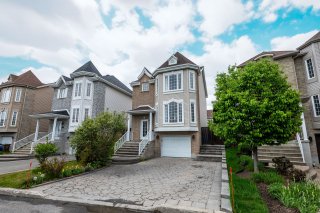 Living room
Living room 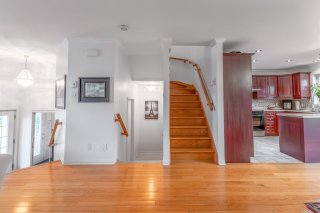 Living room
Living room 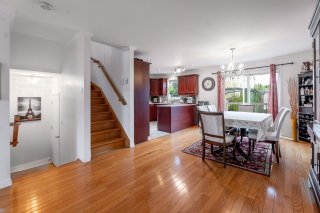 Kitchen
Kitchen 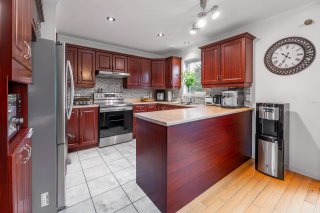 Dining room
Dining room 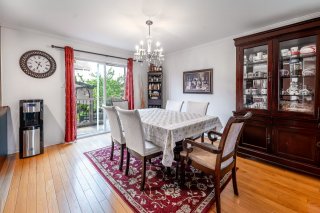 Dining room
Dining room 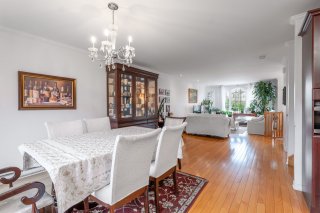 Living room
Living room 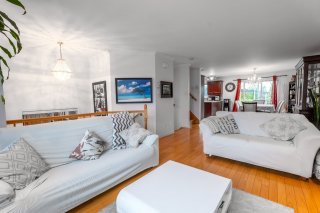 Primary bedroom
Primary bedroom 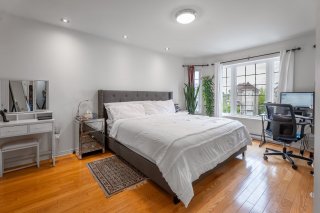 Primary bedroom
Primary bedroom 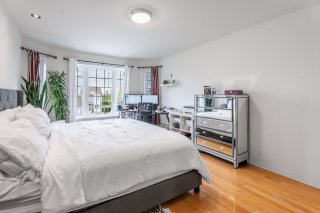 Bathroom
Bathroom 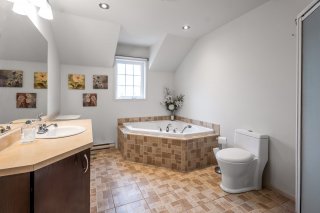 Bathroom
Bathroom 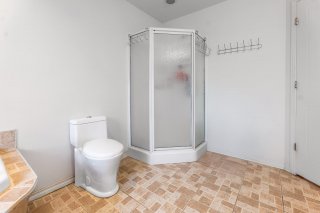 Bedroom
Bedroom 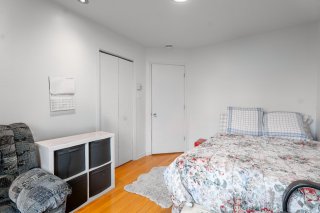 Bedroom
Bedroom 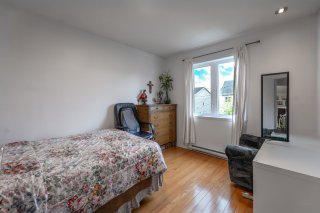 Bedroom
Bedroom 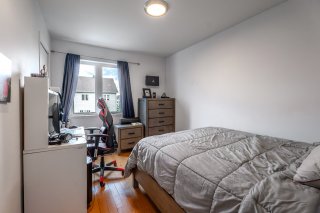 Bedroom
Bedroom 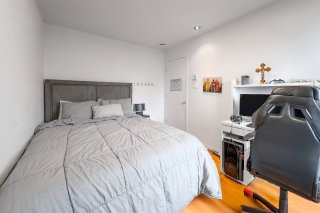 Basement
Basement 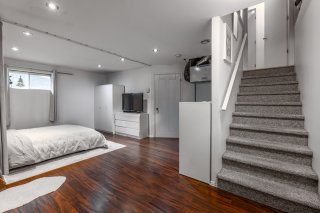 Basement
Basement 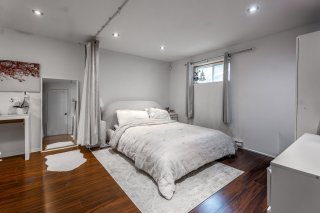 Basement
Basement 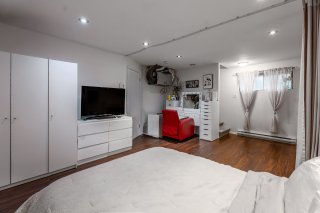 Garage
Garage 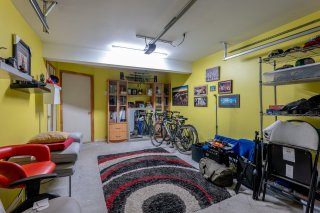 Garage
Garage 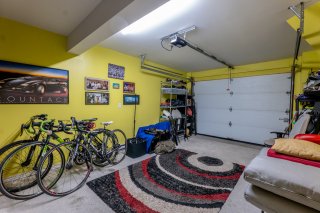 Backyard
Backyard 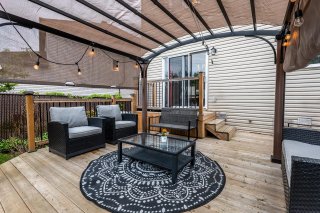 Backyard
Backyard 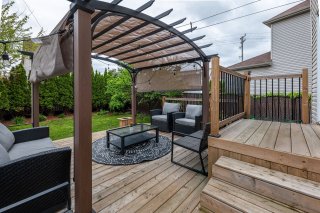 Backyard
Backyard 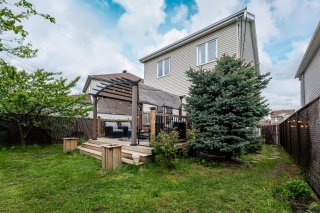 Back facade
Back facade 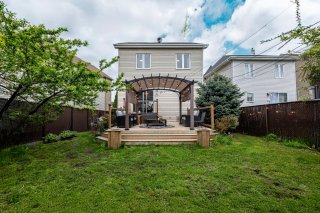 Backyard
Backyard 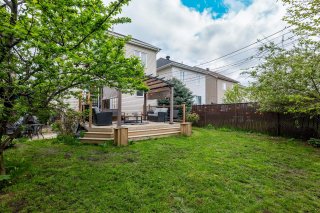 Aerial photo
Aerial photo 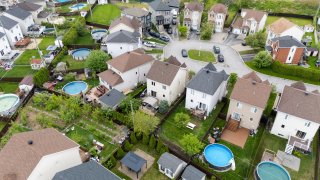 Aerial photo
Aerial photo 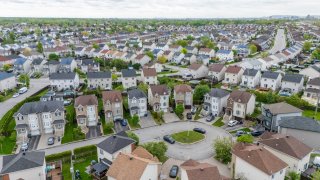 Aerial photo
Aerial photo 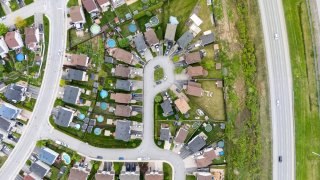 Aerial photo
Aerial photo 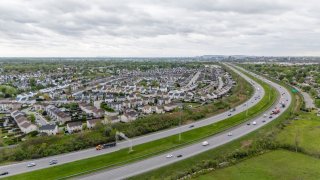
Description
Charming detached home located in a peaceful and sought-after cul-de-sac in Sainte-Rose, Laval. Featuring 3 upstairs bedrooms, including a spacious primary bedroom with a walk-in closet, this property offers comfort and functionality for the whole family. Enjoy a bright living area and a private backyard with a beautiful wooden deck, ideal for relaxing or entertaining. Conveniently located near schools, parks, services, and highways, this is a rare opportunity in a quiet and family-friendly setting.
Welcome to 870 Arthur-Côté, a beautiful detached home
ideally located on a quiet cul-de-sac in the highly
sought-after neighborhood of Sainte-Rose, Laval. This home
is thoughtfully designed for comfortable family living,
with bright and inviting spaces.
Upstairs, you'll find three bedrooms, including a large
primary bedroom with a convenient walk-in closet. The
layout offers flexibility and space for growing families or
professionals working from home. The main floor features a
welcoming and naturally lit living area, perfect for
relaxing or entertaining.
The private backyard includes a wooden deck ideal for
outdoor dining, summer evenings with friends, or simply
enjoying the sun. The yard is well maintained and provides
a peaceful, intimate setting.
Located near schools, parks, local shops, public transit,
and major highways, this property offers easy access to
daily essentials while maintaining the feel of a quiet and
secure residential environment.
A rare opportunity to own a turnkey home in one of Laval's
most desirable family neighborhoods.
Inclusions : Stove, dishwasher, fridge, oven hut, kitchen table and chairs, cabinet, alarm system setup (not connected), light fixtures, tempo
Exclusions : washer - dryer, paintings
Location
Room Details
| Room | Dimensions | Level | Flooring |
|---|---|---|---|
| Hallway | 6.8 x 6.3 P | Ground Floor | Ceramic tiles |
| Living room | 12.2 x 14.3 P | Ground Floor | Wood |
| Dining room | 20.3 x 11.5 P | Ground Floor | Wood |
| Kitchen | 9.10 x 8.10 P | Ground Floor | Ceramic tiles |
| Washroom | 5 x 8.2 P | Ground Floor | Ceramic tiles |
| Primary bedroom | 11.1 x 17.6 P | 2nd Floor | Wood |
| Walk-in closet | 5.6 x 8.3 P | 2nd Floor | Wood |
| Bathroom | 12.2 x 8.8 P | 2nd Floor | Ceramic tiles |
| Bedroom | 12.4 x 9.3 P | 2nd Floor | Wood |
| Bedroom | 12.9 x 8.11 P | 2nd Floor | Wood |
| Family room | 19.8 x 12.11 P | Basement | Floating floor |
| Storage | 13 x 7.11 P | Basement | Concrete |
Characteristics
| Basement | 6 feet and over, Finished basement |
|---|---|
| Roofing | Asphalt shingles |
| Proximity | Bicycle path, Daycare centre, Elementary school, Golf, High school, Highway, Hospital, Park - green area, Public transport |
| Heating system | Electric baseboard units |
| Heating energy | Electricity |
| Garage | Fitted, Heated, Single width |
| Parking | Garage, Outdoor |
| Cupboard | Melamine |
| Sewage system | Municipal sewer |
| Water supply | Municipality |
| Windows | PVC |
| Zoning | Residential |
| Bathroom / Washroom | Seperate shower |
| Siding | Vinyl |
This property is presented in collaboration with RE/MAX 2000

