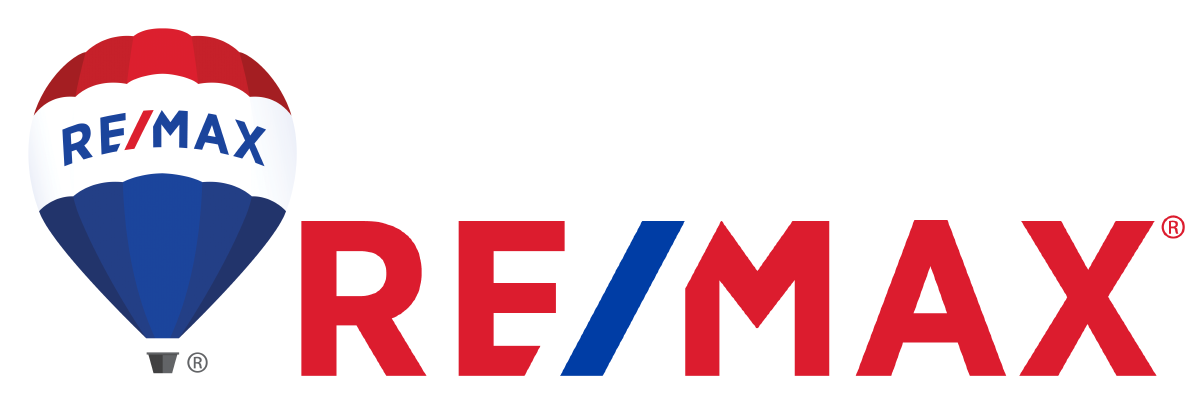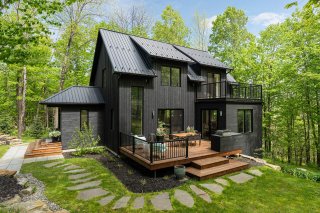 Aerial photo
Aerial photo 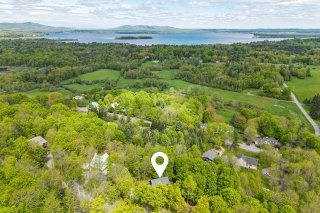 Exterior
Exterior 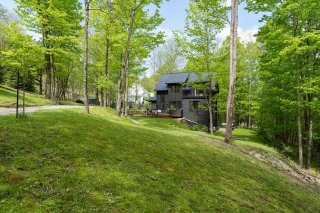 Frontage
Frontage 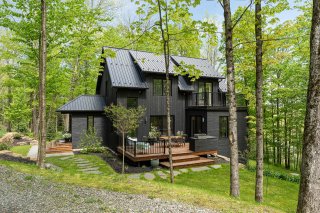 Frontage
Frontage 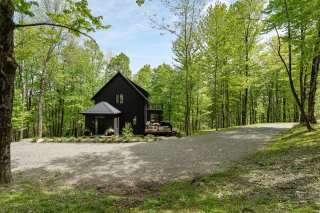 Frontage
Frontage  Other
Other 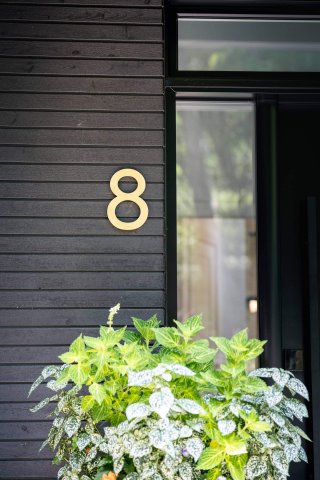 Hallway
Hallway 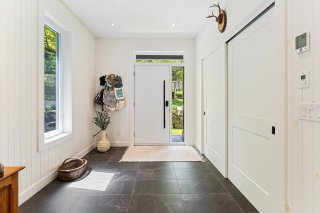 Overall View
Overall View 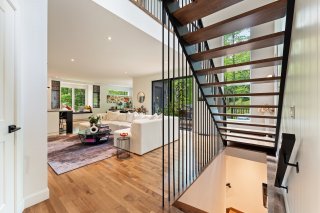 Living room
Living room 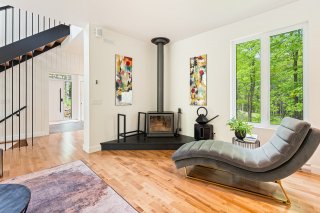 Overall View
Overall View 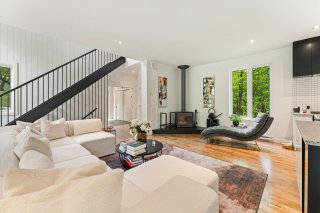 Living room
Living room 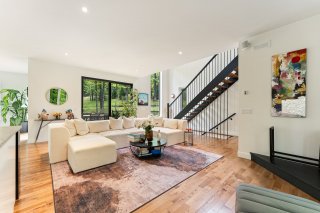 Living room
Living room 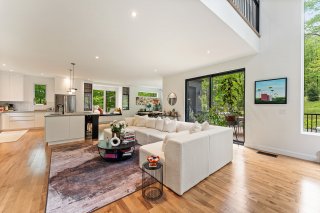 Overall View
Overall View  Kitchen
Kitchen 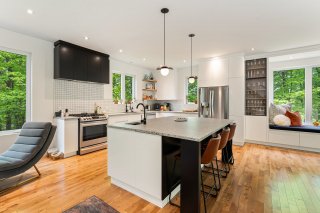 Kitchen
Kitchen 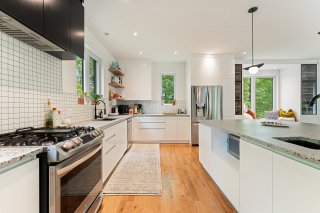 Kitchen
Kitchen 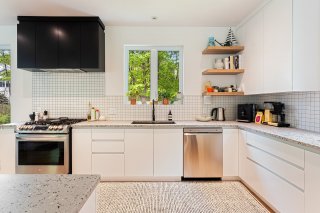 Kitchen
Kitchen 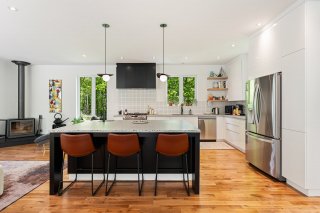 Overall View
Overall View 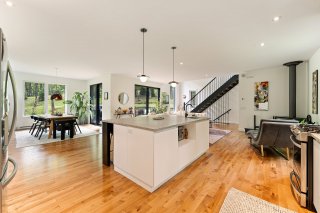 Kitchen
Kitchen 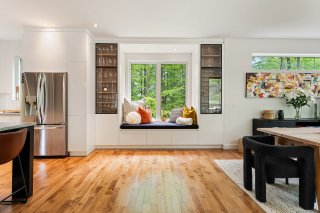 Dining room
Dining room  Patio
Patio 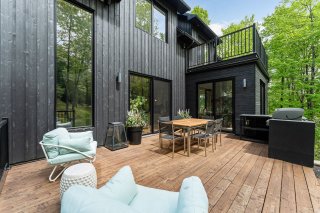 Frontage
Frontage 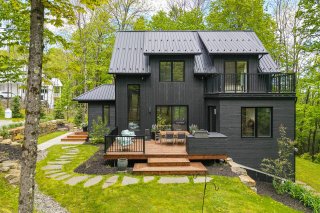 Patio
Patio  Dining room
Dining room 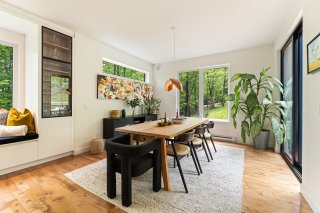 Overall View
Overall View 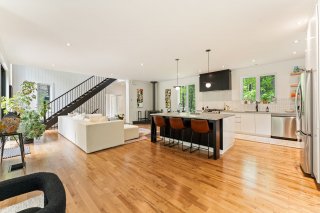 Staircase
Staircase 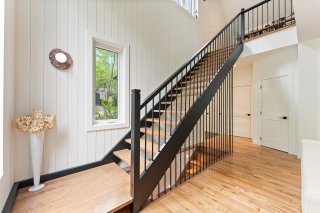 Staircase
Staircase 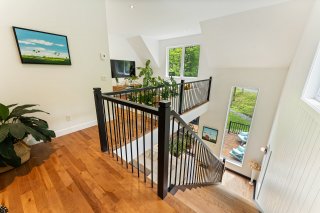 Family room
Family room 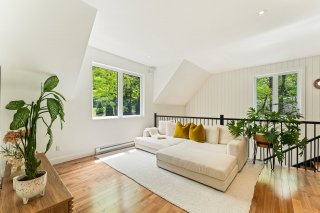 Family room
Family room 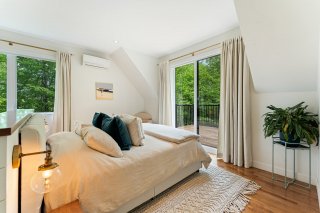 Laundry room
Laundry room 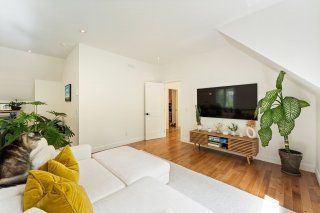 Primary bedroom
Primary bedroom 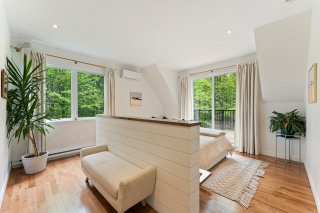 Primary bedroom
Primary bedroom 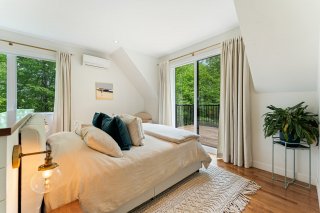 Balcony
Balcony 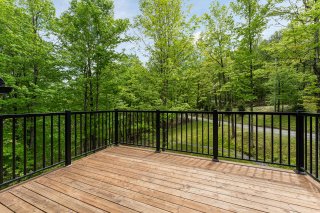 Balcony
Balcony 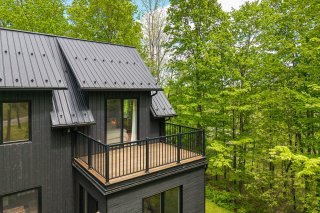 Primary bedroom
Primary bedroom 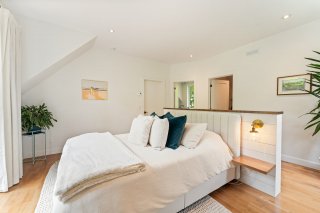 Ensuite bathroom
Ensuite bathroom 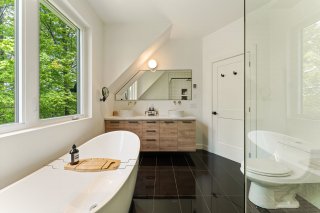 Ensuite bathroom
Ensuite bathroom 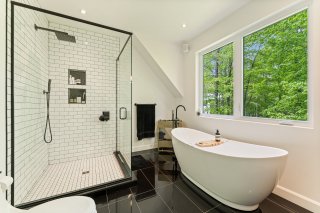 Walk-in closet
Walk-in closet 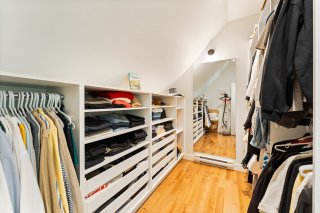 Staircase
Staircase 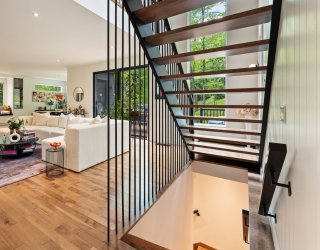 Basement
Basement 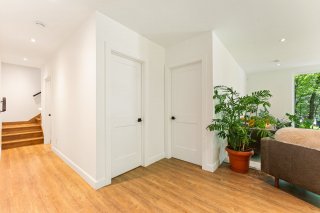 Family room
Family room 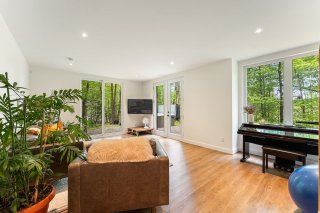 Family room
Family room 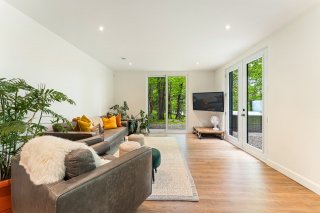 Hot tub
Hot tub 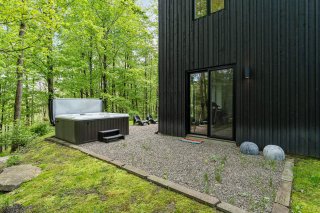 Hot tub
Hot tub 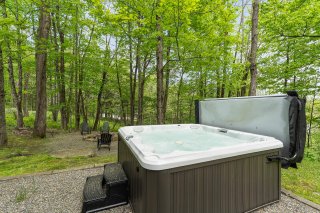 Exterior
Exterior 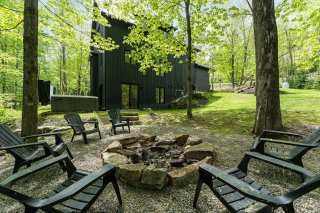 Family room
Family room 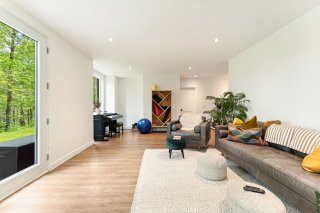 Family room
Family room 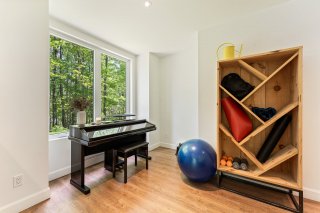 Bedroom
Bedroom 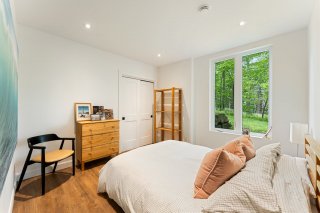 Bathroom
Bathroom 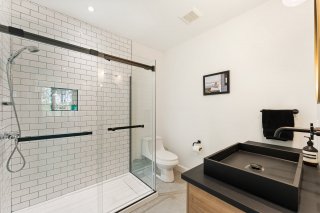 Bedroom
Bedroom 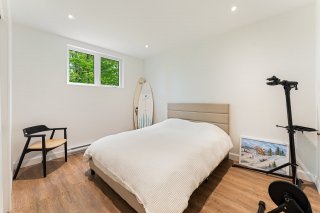 Wine cellar
Wine cellar 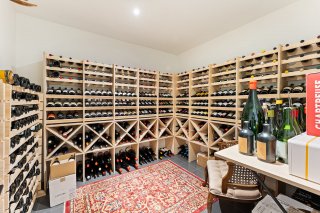 Laundry room
Laundry room 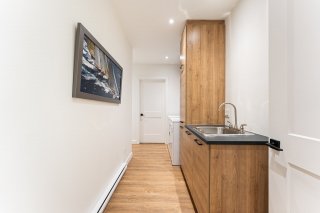 Frontage
Frontage 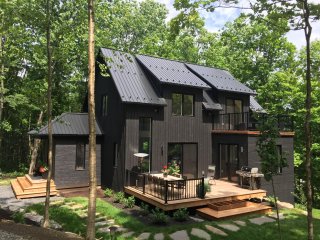 Aerial photo
Aerial photo 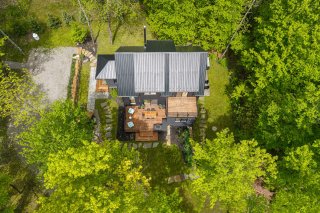 Aerial photo
Aerial photo 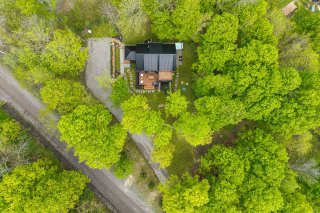 Aerial photo
Aerial photo 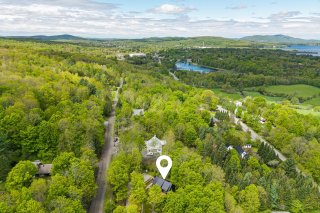
Description
*SPLENDID & LUXURIOUS* Scandinavian-style house, on wooded land of 95,000 sq ft. Possibility to add secondary res. + garage. Facade facing south, magnificent and abundant windows offering bright rooms and views of nature. Terrazzo countertops and kitchen island, Stûv wood fireplace in the living room, master bedroom with its own balcony, full bathroom and walk-in closet. Outside, a large terrace with outdoor kitchen, a spa, as well as a space planned for beautiful evenings around a campfire awaits you! Only 30 minutes from Granby and 1 hour from Montreal, this property is simply perfect.
ADDITIONAL INFORMATION
Possibility to add a second home and a garage.
ACTIVITIES NEARBY
4 min. Club nautique Lac Brome
4 min. Douglas Beach
5 min. Knowlton Golf Club
5 min. Downtown Brome Lake
6 min. Knowlton Marina
20 min. Ski/Golf Bromont
30 min. Mont Orford National Park
ROAD AXES
1 min. Route 243
15 min. Highway 10
18 min. Route 112
CITIES
20 min. Cowansville
20 min. Bromont
22 min. Eastman
30 min. Granby
1:00 Montreal
SCHOOLS / CPE
3 min. CPE La Passerelle des Mousses
4 min. École Saint-Édouard
5 min. Knowlton Academy
Inclusions : The spa, gas kitchen stove, refrigerator, dishwasher, washer & dryer, outdoor kitchen with BBQ, air conditioner, air exchanger, electric car plug (50 amp).
Exclusions : All the personal effects of the seller, plants, paintings of artists, the lighting of the staircase.
Location
Room Details
| Room | Dimensions | Level | Flooring |
|---|---|---|---|
| Hallway | 8.5 x 9.7 P | Ground Floor | Ceramic tiles |
| Washroom | 5.9 x 3.0 P | Ground Floor | Ceramic tiles |
| Living room | 23.0 x 12.0 P | Ground Floor | Wood |
| Kitchen | 14.0 x 14.0 P | Ground Floor | Wood |
| Dining room | 14.3 x 12.7 P | Ground Floor | Wood |
| Den | 6.9 x 11.0 P | 2nd Floor | Wood |
| Living room | 12.10 x 12.6 P | 2nd Floor | Wood |
| Primary bedroom | 15.0 x 14.2 P | 2nd Floor | Wood |
| Bathroom | 9.4 x 12.1 P | 2nd Floor | Ceramic tiles |
| Walk-in closet | 7.0 x 10.7 P | 2nd Floor | Wood |
| Other | 9.9 x 13.10 P | 2nd Floor | Wood |
| Family room | 19.10 x 13.7 P | RJ | Other |
| Bedroom | 10.10 x 10.11 P | RJ | Other |
| Bathroom | 7.7 x 7.4 P | RJ | Ceramic tiles |
| Bedroom | 9.9 x 12.2 P | RJ | Other |
| Wine cellar | 9.10 x 8.7 P | RJ | Ceramic tiles |
| Laundry room | 13.3 x 5.5 P | RJ | Other |
| Storage | 7.2 x 3.1 P | RJ | Other |
| Other | 5.0 x 7.7 P | RJ | Concrete |
Characteristics
| Basement | 6 feet and over, Finished basement, Separate entrance |
|---|---|
| Bathroom / Washroom | Adjoining to primary bedroom, Seperate shower |
| Heating system | Air circulation, Electric baseboard units |
| Proximity | Alpine skiing, Bicycle path, Cross-country skiing, Golf, Park - green area |
| Window type | Crank handle, French window |
| Heating energy | Electricity |
| Topography | Flat, Sloped |
| Landscaping | Landscape |
| Water supply | Municipality |
| Driveway | Not Paved |
| Cupboard | Other, Thermoplastic |
| Parking | Outdoor |
| Foundation | Poured concrete |
| Equipment available | Private balcony, Private yard, Ventilation system, Wall-mounted air conditioning |
| Zoning | Residential |
| Roofing | Tin |
| Siding | Wood |
| Hearth stove | Wood fireplace |
| Distinctive features | Wooded lot: hardwood trees |
This property is presented in collaboration with EXP AGENCE IMMOBILIÈRE

