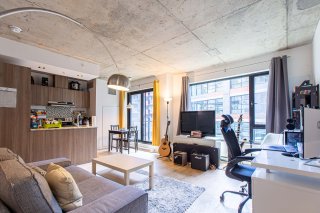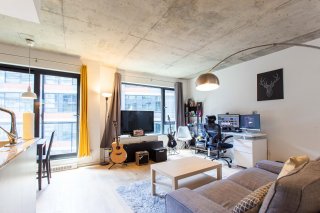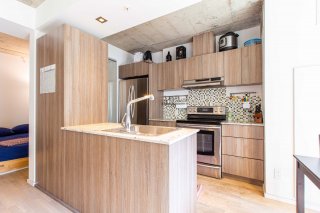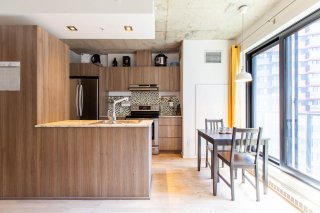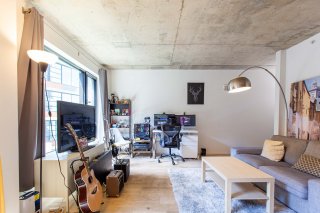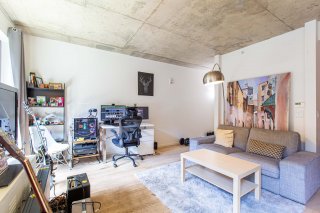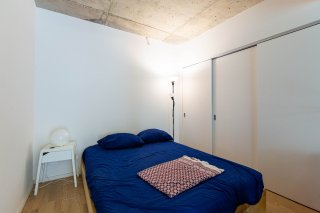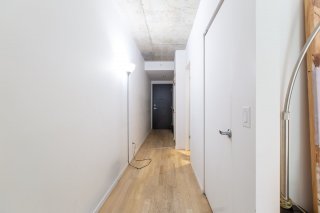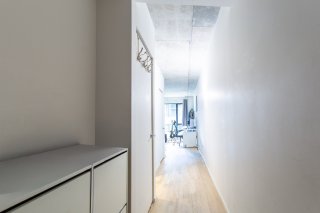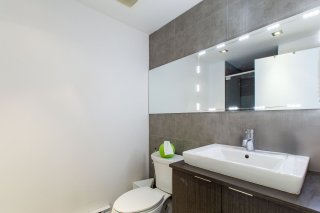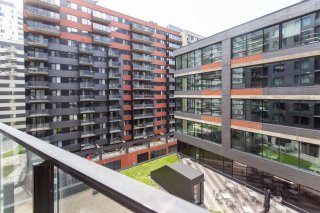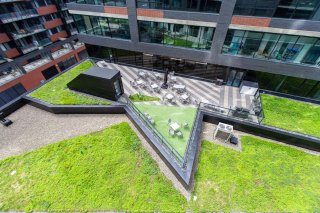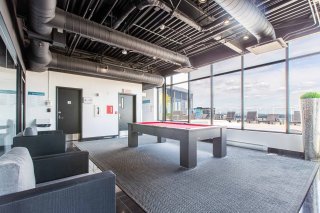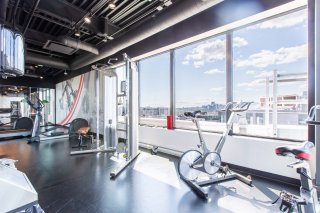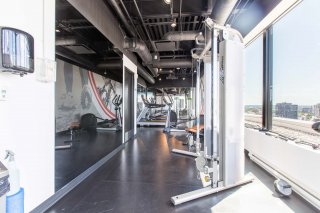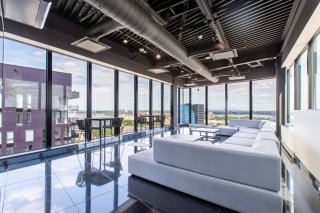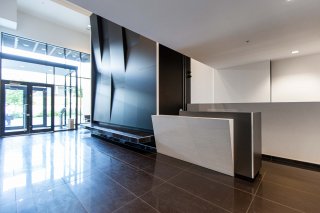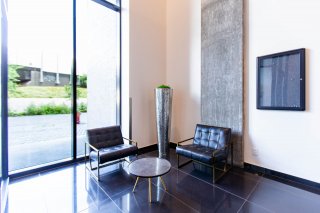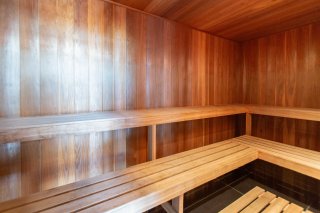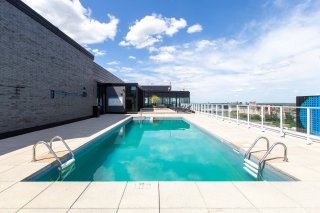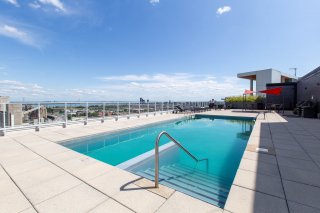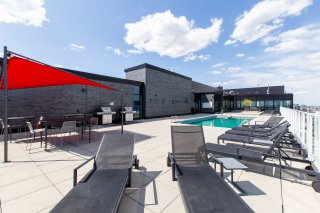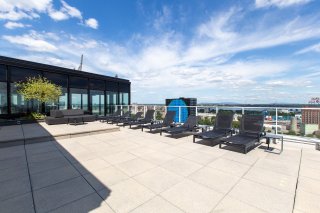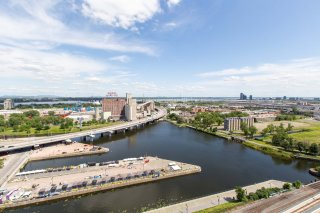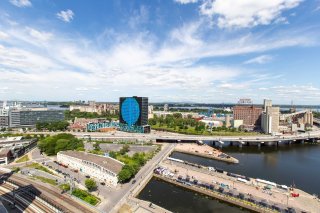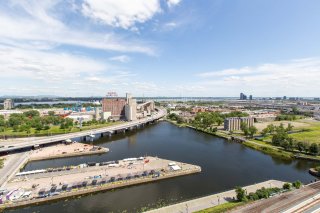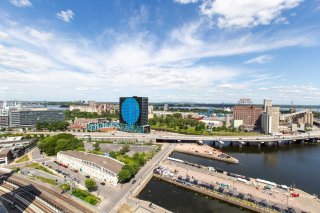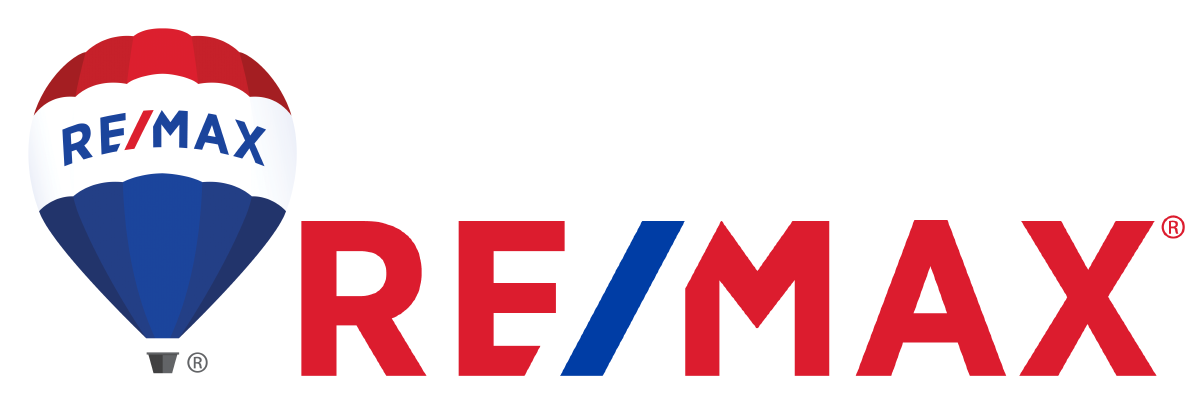Sold
1085 Rue Smith #603
Montréal (Le Sud-Ouest), Montréal H3C0L9
Apartment | MLS: 17671430
Description
Located in the heart of Griffintown along the Lachine Canal in District Griffin, this stunning condo offers a stylish open-concept bedroom and a spacious, open living area. Enjoy breathtaking views and top-tier amenities, including a rooftop terrace with BBQ stations, a pool overlooking the canal and the iconic Farine Five Roses sign, an urban lounge, a fully equipped gym, and a sauna. Ideally situated just steps from public transportation, the Atwater Market, grocery stores, and some of Griffintown's best restaurants and cafés, WorldGym, this condo truly has it all.
(1) Condo Unit 603
*Beautiful open-concept one-bedroom unit (552.19 sqft, no
bedroom door), offering a modern and functional layout.
*Quartz countertops and kitchen island, ideal for cooking
and entertaining.
*Ample in-unit storage and a spacious private locker
included.
*Central air conditioning ensures year-round comfort.
(2) Building Amenities
*Rooftop terrace with BBQ stations and a swimming pool
offering panoramic views of the Lachine Canal and the
iconic Farine Five Roses sign.
*Fully equipped gym, urban lounge, and sauna available to
residents.
*Secure, modern building with elevator and professional
management.
(3) Nearby Services
*Surrounded by a variety of restaurants, cafés, and local
shops.
*Steps away from grocery stores, pharmacies, and the
popular WorldGym fitness center.
*Walking distance to the vibrant Atwater Market.
(4) Location Highlights
*Prime location along the scenic Lachine Canal, perfect for
cycling, jogging, or relaxing by the water.
*Excellent access to public transportation (bus, métro
Lucien-L'Allier and Bonaventure stations).
*Quick access to major highways (10, 720, and 15), making
commuting easy.
Inclusions : stove, washer and dryer, dishwasher, fridge, microwave, furniture: bed, 2 shelves, sofa, desk, coffee table, 2 chairs.
Exclusions : tenant's belongings
Location
Room Details
| Room | Dimensions | Level | Flooring |
|---|---|---|---|
| Other | 19 x 4 P | AU | Wood |
| Kitchen | 12.11 x 10.3 P | AU | Wood |
| Living room | 14.2 x 10.8 P | AU | Wood |
| Primary bedroom | 8.9 x 8.9 P | AU | Wood |
| Bathroom | 5.8 x 5.5 P | AU | Ceramic tiles |
Characteristics
| Equipment available | Alarm system, Central air conditioning, Entry phone, Furnished, Private balcony, Sauna, Ventilation system |
|---|---|
| Available services | Balcony/terrace, Common areas, Exercise room, Garbage chute, Outdoor pool, Roof terrace |
| Proximity | Bicycle path, Daycare centre, Highway, Hospital, Park - green area, Public transport, Réseau Express Métropolitain (REM), University |
| View | City, Panoramic |
| Heating system | Electric baseboard units |
| Heating energy | Electricity |
| Easy access | Elevator |
| Pool | Inground |
| Cupboard | Laminated |
| Sewage system | Municipal sewer |
| Water supply | Municipality |
| Zoning | Residential |

