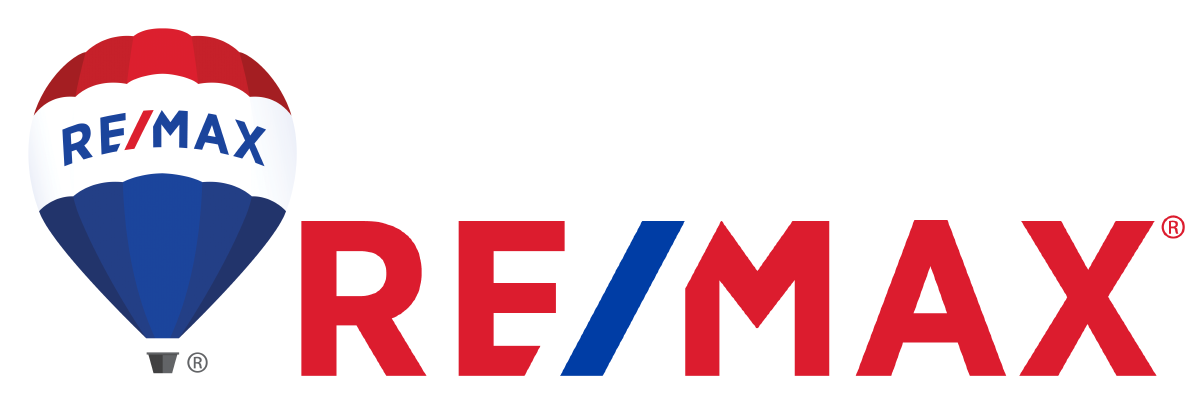OPEN HOUSE
2025-Jun-22 | 14:00 - 16:00
819-821 Boul. du Curé-Labelle
Blainville, Laurentides J7C2K7
Duplex | MLS: 20117654
$749,000
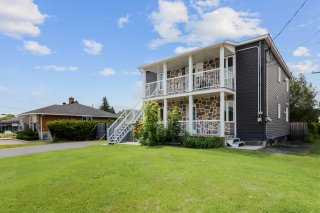 Exterior entrance
Exterior entrance 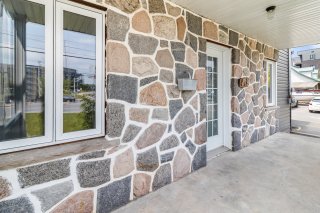 Drawing (sketch)
Drawing (sketch) 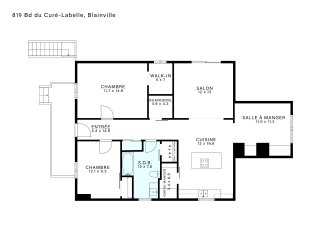 Hallway
Hallway 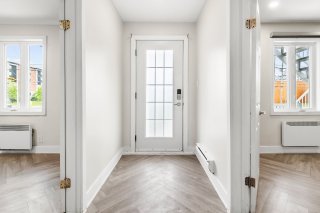 Living room
Living room 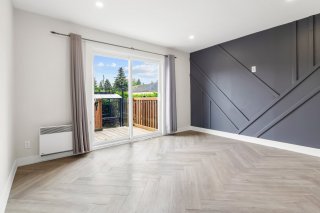 Living room
Living room 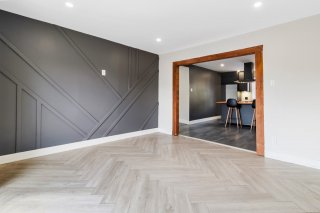 Living room
Living room 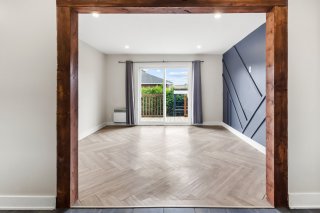 Kitchen
Kitchen 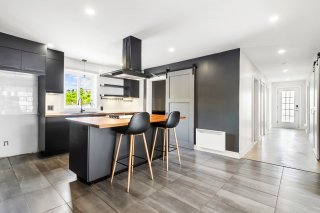 Kitchen
Kitchen 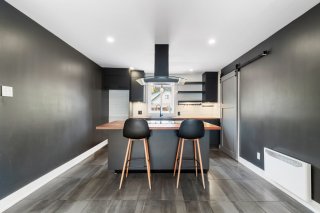 Kitchen
Kitchen 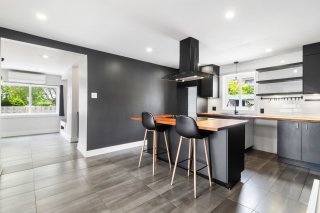 Kitchen
Kitchen 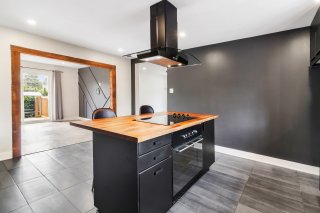 Kitchen
Kitchen 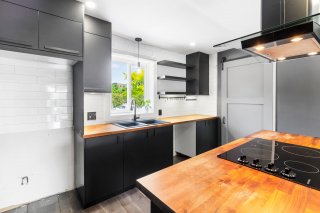 Kitchen
Kitchen 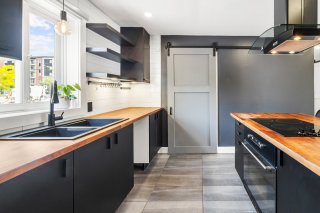 Kitchen
Kitchen 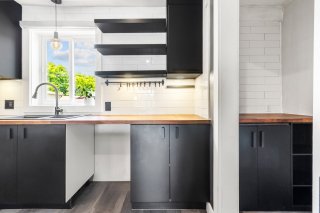 Storage
Storage 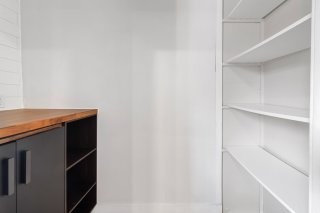 Dining room
Dining room 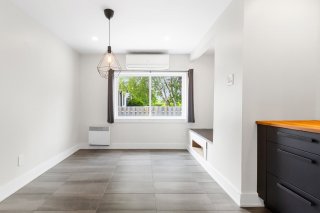 Dining room
Dining room 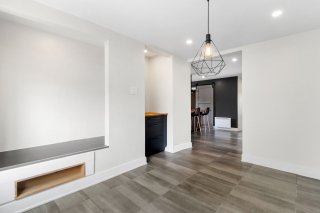 Corridor
Corridor 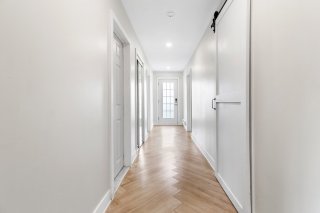 Primary bedroom
Primary bedroom 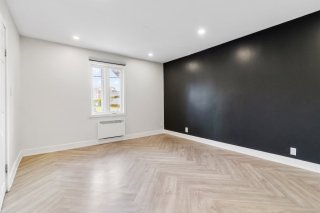 Primary bedroom
Primary bedroom 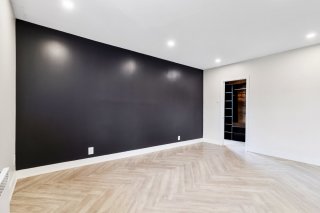 Walk-in closet
Walk-in closet 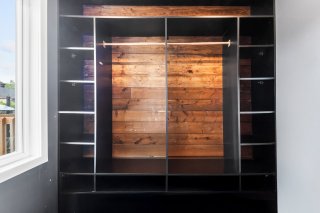 Bedroom
Bedroom 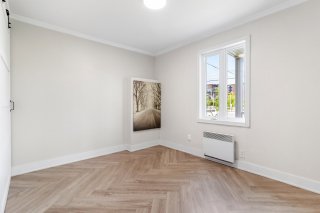 Bathroom
Bathroom 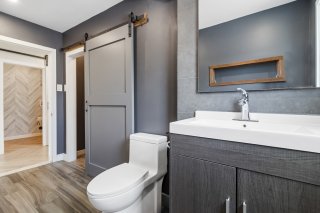 Bathroom
Bathroom 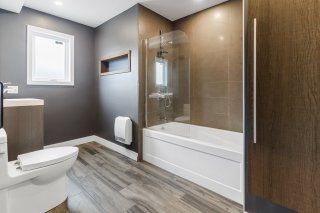 Bathroom
Bathroom 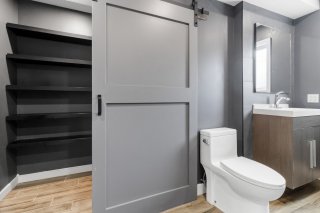 Laundry room
Laundry room 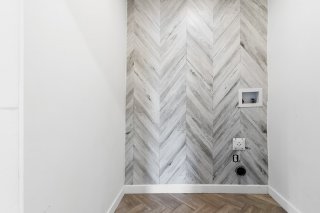 Balcony
Balcony 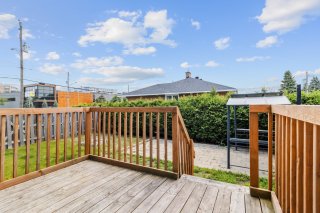 Backyard
Backyard 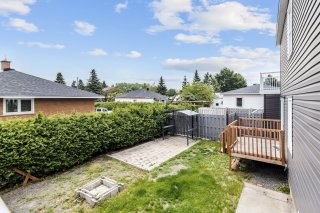 Exterior entrance
Exterior entrance 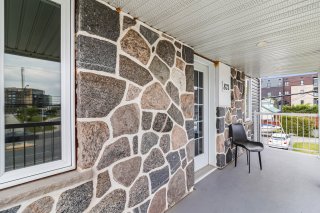 Drawing (sketch)
Drawing (sketch) 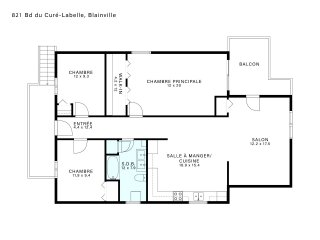 Living room
Living room 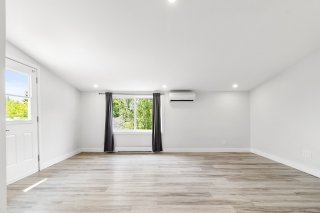 Living room
Living room 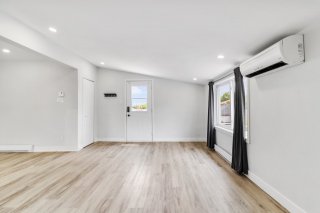 Living room
Living room 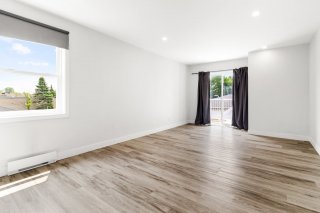 Overall View
Overall View 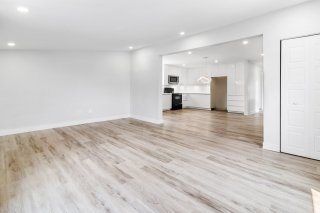 Overall View
Overall View 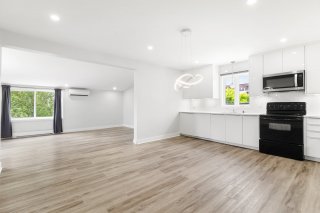 Kitchen
Kitchen 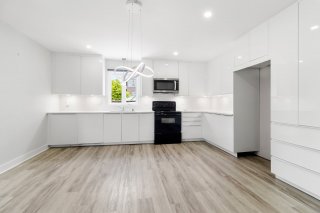 Dining room
Dining room 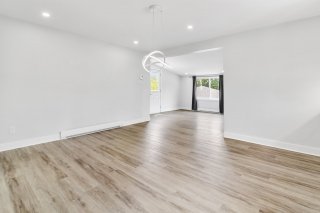 Corridor
Corridor 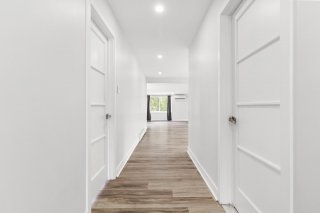 Bedroom
Bedroom 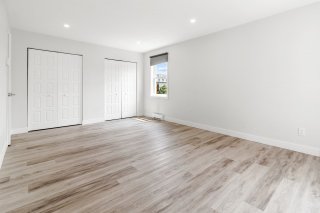 Bedroom
Bedroom 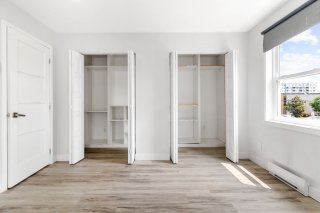 Bedroom
Bedroom 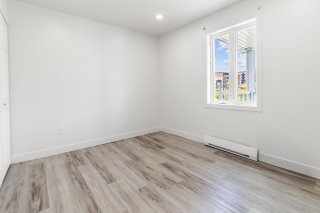 Bedroom
Bedroom 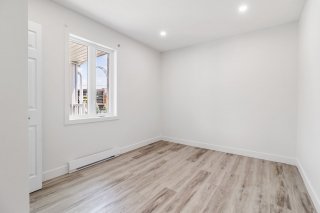 Bathroom
Bathroom 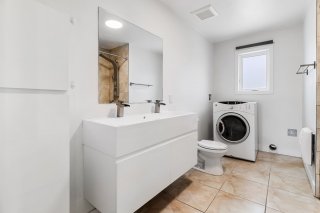 Bathroom
Bathroom 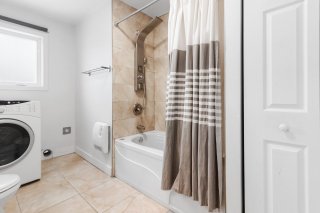 Bathroom
Bathroom 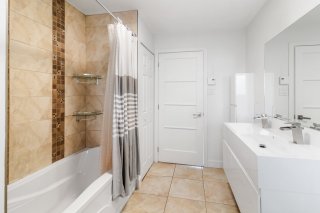 Balcony
Balcony 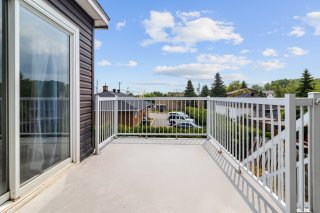 Back facade
Back facade 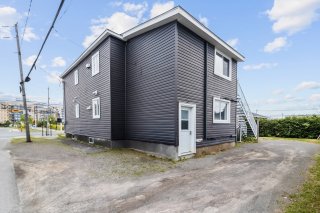 Frontage
Frontage 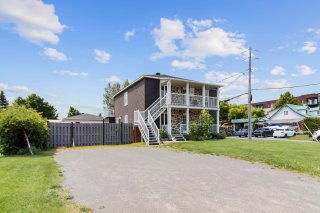 Backyard
Backyard 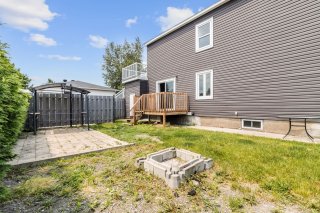 Backyard
Backyard 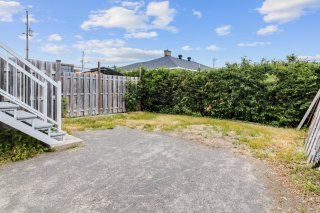 Aerial photo
Aerial photo 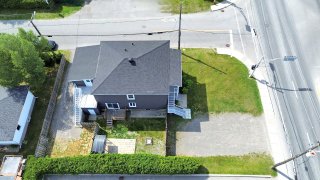 Aerial photo
Aerial photo 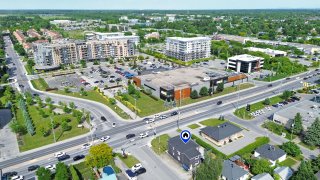 Aerial photo
Aerial photo 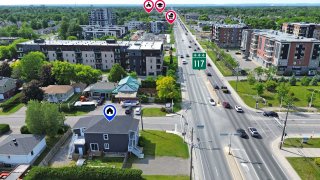 Aerial photo
Aerial photo 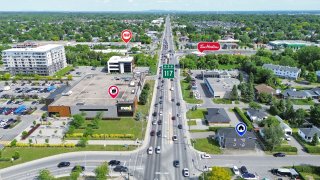 Aerial photo
Aerial photo 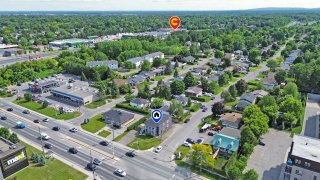 Aerial photo
Aerial photo 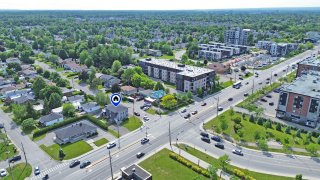
Description
This thoughtfully renovated duplex in Blainville offers a rare opportunity for investors, owner-occupants, or large families. The property features two bright and modern units: a 2-bedroom and a 3-bedroom, both boasting beautiful, updated kitchens and living areas. Each master bedroom includes a walk-in closet, and both units are filled with natural light. Situated on a desirable corner lot, the property offers ample parking for both units (6-819 and 3-821) and is conveniently located near grocery stores, public transit, and many other services. With no current tenants, this turnkey duplex is ready for immediate occupancy or rental income.
THE PROPERTY:
*819*
- 2 bedroom unit
- Walk-In closet in master bedroom
- Parking for up to 6 vehicles
- Elegant modern kitchen with pantry
- Generous storage
- Dedicated backyard space and terrace
- Beautiful bathroom with linen closet
*821*
- 3 bedroom unit
- Open and bright main living area
- Spacious bedrooms
- Walk-in closet in master bedroom
- Large modern kitchen
- Balcony
- Parking space for up to 3 vehicles
- Washer/Dryer installation in bathroom
WHAT'S NEARBY?
- Maxi and IGA
- Gare Blainville
- Multiple Restaurants
- Multiple stores
- Parc du Domaine Vert
- Outlet Shopping Center (Sortie 28)
- Easy access to Highway 15
- Parc Equestre Blainville
- Golf Courses
- Gyms
Inclusions : UNIT 819: air conditioner, cooktop, range hood UNIT 821: air conditioner, microwave range hood and dishwasher
Location
Room Details
| Room | Dimensions | Level | Flooring |
|---|---|---|---|
| Other | 4.4 x 14.8 P | Ground Floor | Flexible floor coverings |
| Other | 4.4 x 12.4 P | 2nd Floor | Flexible floor coverings |
| Bedroom | 11.7 x 14.9 P | Ground Floor | Flexible floor coverings |
| Bedroom | 11.9 x 9.4 P | 2nd Floor | Flexible floor coverings |
| Walk-in closet | 5.0 x 7.0 P | Ground Floor | Flexible floor coverings |
| Bedroom | 12.0 x 9.3 P | 2nd Floor | Flexible floor coverings |
| Bedroom | 12.1 x 9.3 P | Ground Floor | Flexible floor coverings |
| Primary bedroom | 12.0 x 20.0 P | 2nd Floor | Flexible floor coverings |
| Bathroom | 12.0 x 7.8 P | Ground Floor | Ceramic tiles |
| Storage | 4.2 x 12.0 P | 2nd Floor | Flexible floor coverings |
| Storage | 4.0 x 4.4 P | Ground Floor | Flexible floor coverings |
| Bathroom | 12.0 x 7.9 P | 2nd Floor | Ceramic tiles |
| Laundry room | 4.9 x 4.3 P | Ground Floor | Flexible floor coverings |
| Kitchen | 16.9 x 15.4 P | 2nd Floor | Flexible floor coverings |
| Living room | 12.2 x 17.5 P | 2nd Floor | Flexible floor coverings |
| Kitchen | 12.0 x 16.6 P | Ground Floor | Flexible floor coverings |
| Living room | 12.0 x 13.0 P | Ground Floor | Flexible floor coverings |
| Dining room | 11.9 x 11.3 P | Ground Floor | Ceramic tiles |
| Other | 3.4 x 6.9 P | Ground Floor | Flexible floor coverings |
Characteristics
| Roofing | Asphalt shingles |
|---|---|
| Proximity | Bicycle path, Cegep, Daycare centre, Elementary school, Golf, High school, Highway, Park - green area, Public transport |
| Heating system | Electric baseboard units |
| Heating energy | Electricity |
| Landscaping | Fenced |
| Topography | Flat |
| Basement | Low (less than 6 feet), Unfinished |
| Sewage system | Municipal sewer |
| Water supply | Municipality |
| Driveway | Not Paved, Other |
| Parking | Outdoor |
| Foundation | Poured concrete |
| Siding | Pressed fibre, Stone |
| Windows | PVC |
| Zoning | Residential |
| Window type | Sliding, Tilt and turn |
| Distinctive features | Street corner |
| Equipment available | Wall-mounted heat pump |
This property is presented in collaboration with RE/MAX ALLIANCE INC.

