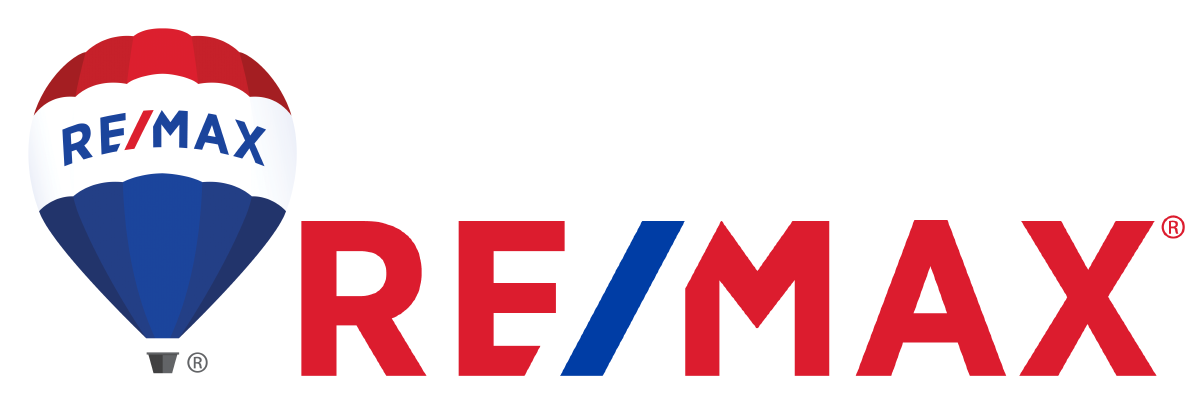46 Boul. Clermont
Laval (Laval-des-Rapides), Laval H7N2Z2
Apartment | MLS: 22930542
$515,000
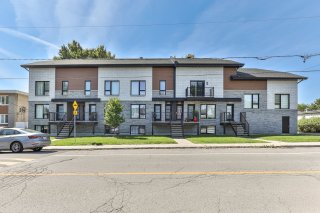 Frontage
Frontage 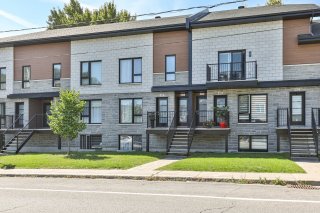 Frontage
Frontage 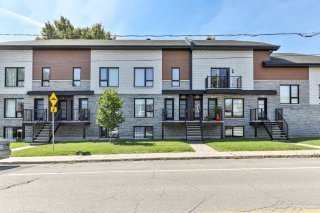 Frontage
Frontage 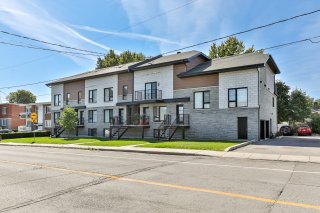 Frontage
Frontage 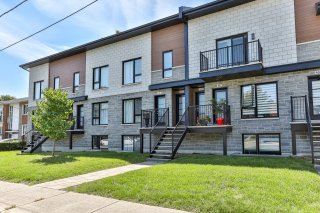 Hallway
Hallway 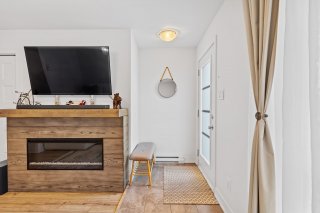 Living room
Living room 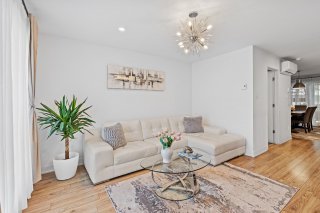 Living room
Living room 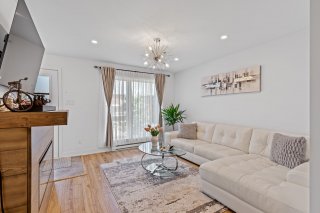 Living room
Living room 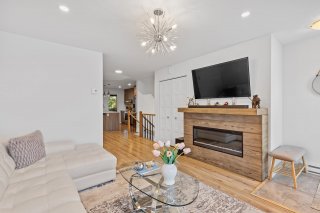 Corridor
Corridor 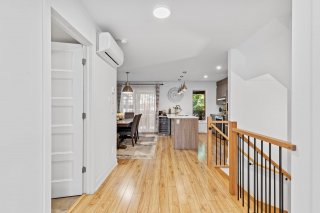 Dining room
Dining room 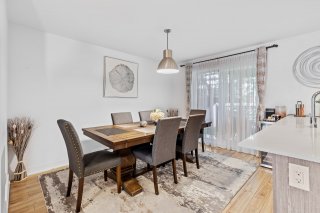 Kitchen
Kitchen 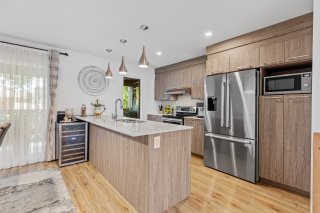 Dining room
Dining room 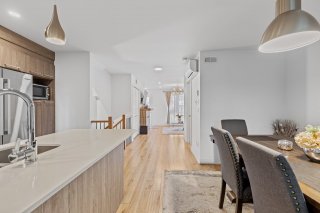 Kitchen
Kitchen 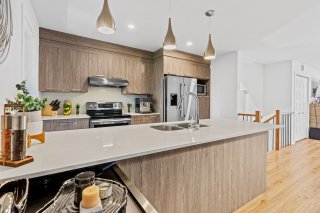 Dining room
Dining room 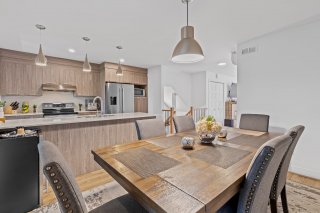 Kitchen
Kitchen 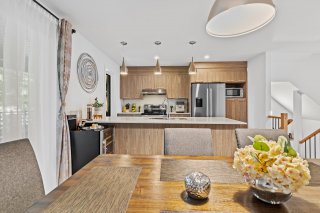 Kitchen
Kitchen 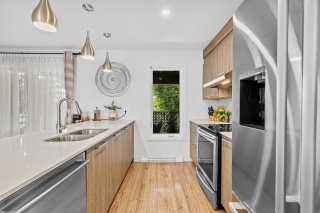 Kitchen
Kitchen 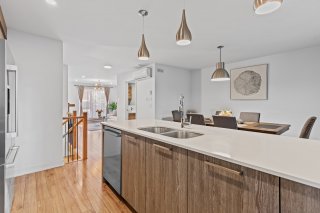 Washroom
Washroom 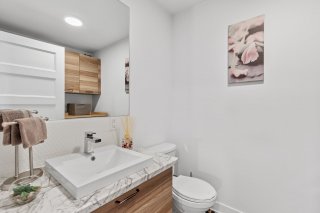 Laundry room
Laundry room 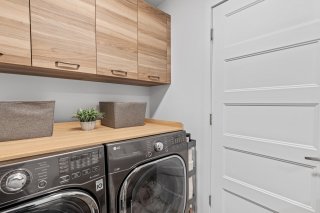 Staircase
Staircase 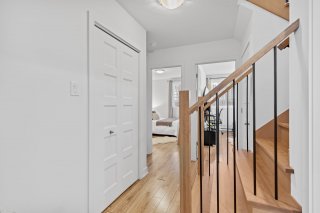 Primary bedroom
Primary bedroom 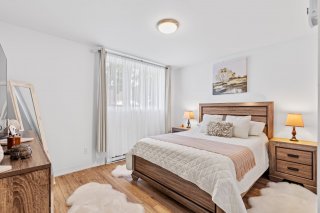 Primary bedroom
Primary bedroom 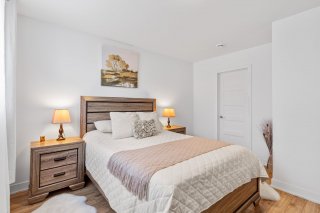 Primary bedroom
Primary bedroom 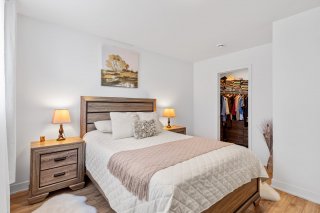 Bedroom
Bedroom 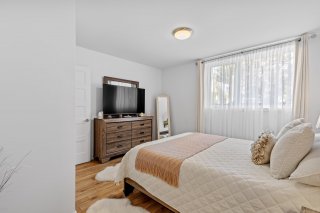 Bedroom
Bedroom 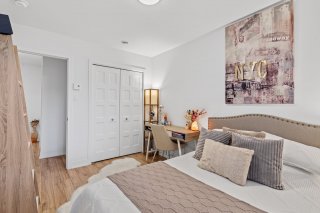 Office
Office 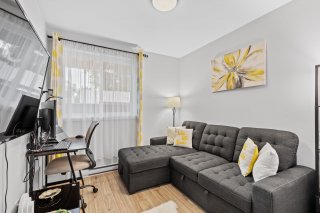 Office
Office 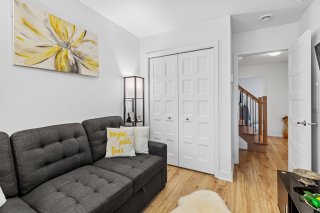 Bathroom
Bathroom 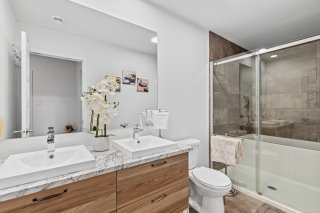 Bathroom
Bathroom 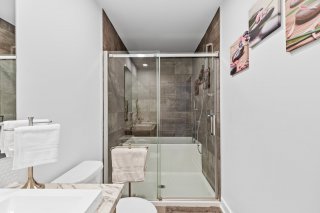 Patio
Patio 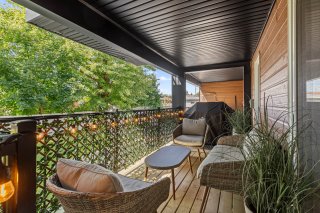 Patio
Patio 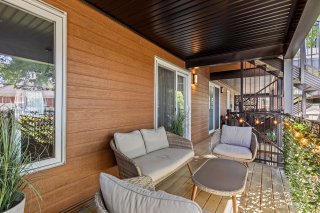 Back facade
Back facade 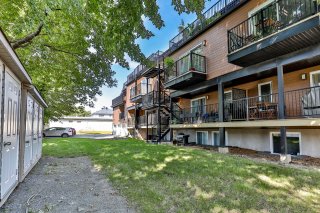 Back facade
Back facade 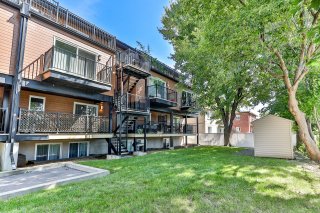 Parking
Parking 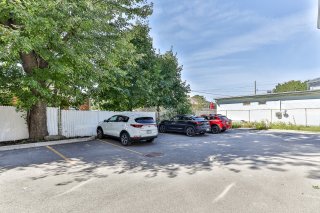 Overall View
Overall View 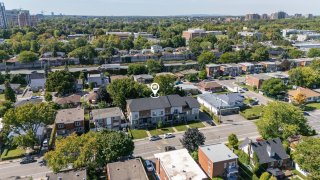 Overall View
Overall View 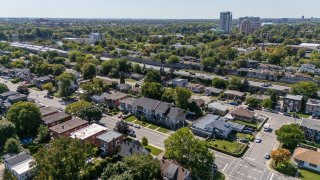 Overall View
Overall View 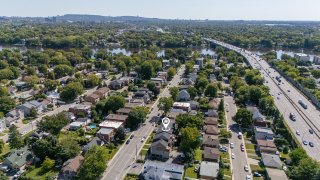 Overall View
Overall View 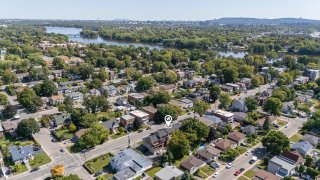 Overall View
Overall View 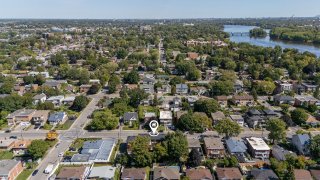 Overall View
Overall View 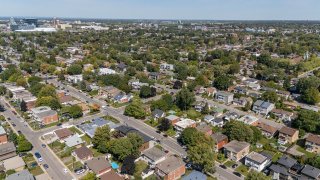 Overall View
Overall View 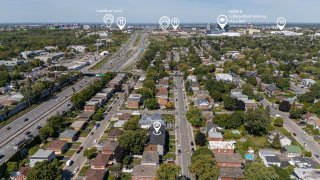 Overall View
Overall View 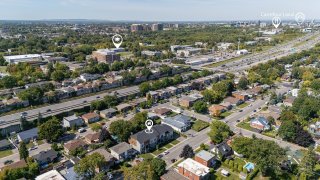 Overall View
Overall View 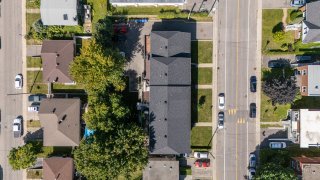
Description
Beautiful and well-maintained condominium built in 2019,
offering excellent overall condition. Spread over two
levels, this unit boasts a spacious and functional layout.
It features three bedrooms, one full bathroom, and a powder
room. High-quality finishes include quartz countertops,
hardwood flooring, a wall-mounted air conditioner, a
central vacuum system, and superior soundproofing for
optimal comfort.
The 2e floor provides a bright and welcoming living space,
perfect for gatherings with family and friends, along with
a convenient powder room. The dining area opens onto a
balcony, ideal for enjoying warm summer evenings. The main
floor offers three bedrooms with generous windows, flooding
the space with natural light. Outside, you will appreciate
a dedicated parking space and a private storage shed.
Perfectly located just minutes from Highway 15 and only
five minutes from Montreal. Public transportation is also
nearby: a bus stop within walking distance connects you
directly to the metro, while Concorde and Montmorency
stations are only about 20 minutes on foot. Nature and
sports enthusiasts will love the nearby Bernard-Landry Park
and other green spaces such as Parc Gagné and Parc
Bon-Pasteur. Families will benefit from close proximity to
Sainte-Marguerite Elementary School (2 minutes), as well as
private institutions like North Star Academy and École
Charles-Perrault. The Cégep and the Université de Montréal
Laval campus complete this ideal location.
Come for a visit--you will be charmed!
Inclusions : Light fixtures,Air exchanger, Wall-mounted air conditioner Living room furniture and electric fireplace , Kitchen hood,Curtain rods, Hot water tank
Exclusions : 3 TV mounts (brackets), Appliances, Stove, Dishwasher, Curtains
Location
Room Details
| Room | Dimensions | Level | Flooring |
|---|---|---|---|
| Hallway | 5.9 x 4 P | Ground Floor | Ceramic tiles |
| Living room | 12.7 x 12.2 P | Ground Floor | Wood |
| Washroom | 7.7 x 5.9 P | Ground Floor | Ceramic tiles |
| Dining room | 12.5 x 9.10 P | Ground Floor | Wood |
| Kitchen | 12.6 x 9.4 P | Ground Floor | Wood |
| Primary bedroom | 12 x 10.8 P | RJ | Wood |
| Walk-in closet | 5 x 5 P | RJ | Wood |
| Bedroom | 9.7 x 8.7 P | RJ | Wood |
| Bedroom | 12.3 x 9 P | RJ | Wood |
| Bathroom | 13.10 x 4.10 P | RJ | Ceramic tiles |
Characteristics
| Driveway | Asphalt |
|---|---|
| Available services | Balcony/terrace |
| Proximity | Bicycle path, Cegep, Daycare centre, Elementary school, High school, Highway, Hospital, Park - green area, Public transport, University |
| Window type | Crank handle, French window |
| Roofing | Elastomer membrane |
| Heating system | Electric baseboard units |
| Heating energy | Electricity |
| Landscaping | Fenced, Landscape |
| Topography | Flat |
| Sewage system | Municipal sewer |
| Water supply | Municipality |
| Parking | Outdoor |
| Restrictions/Permissions | Pets allowed |
| Windows | PVC |
| Zoning | Residential |
| Bathroom / Washroom | Seperate shower |
| Siding | Stone, Vinyl |
| Equipment available | Ventilation system, Wall-mounted air conditioning |
This property is presented in collaboration with RE/MAX PERFORMANCE INC.

