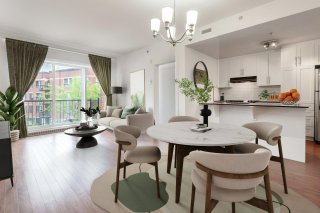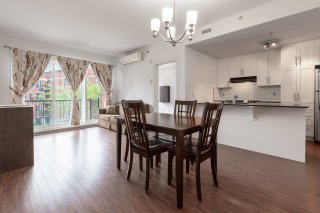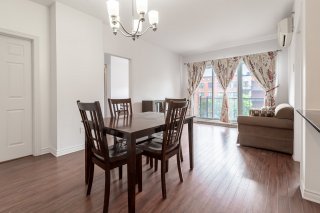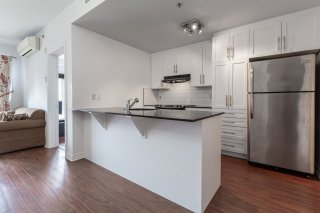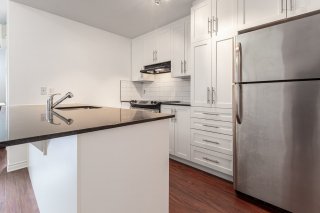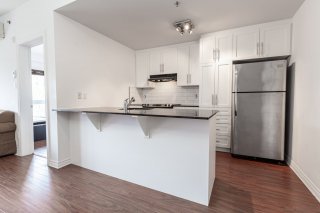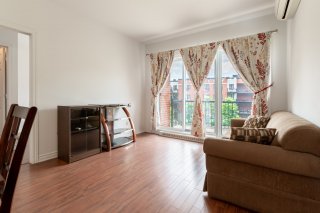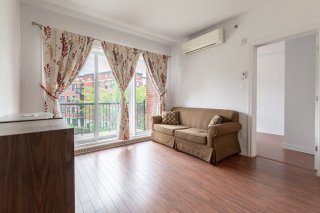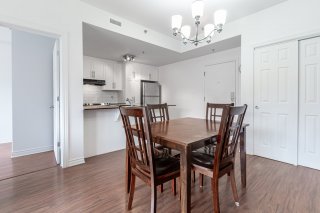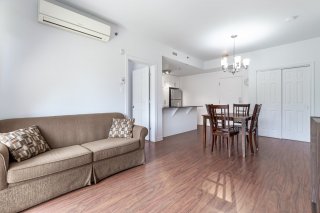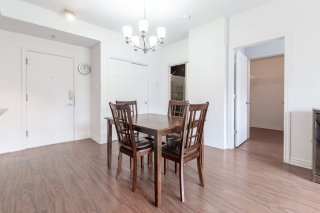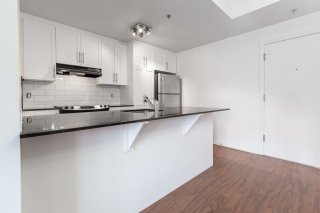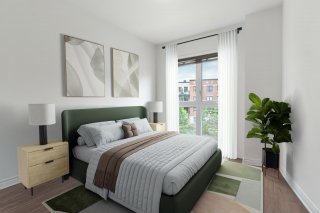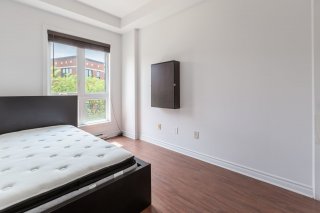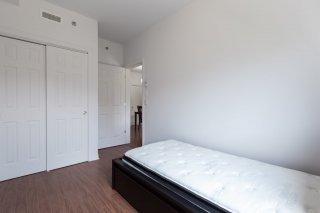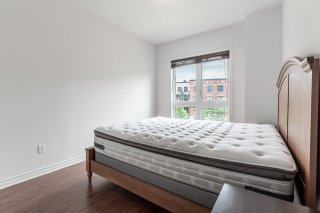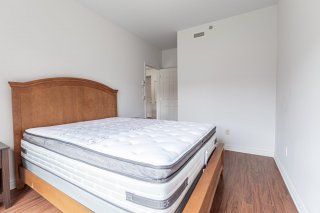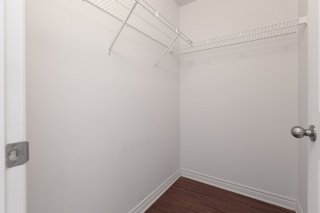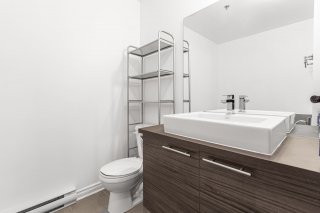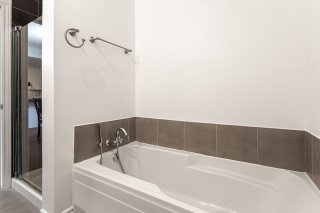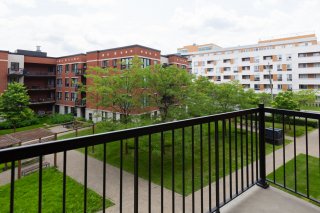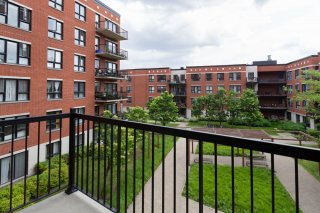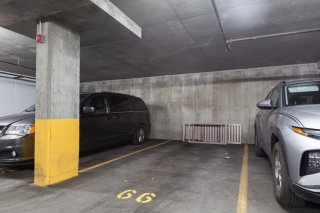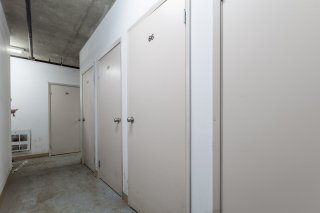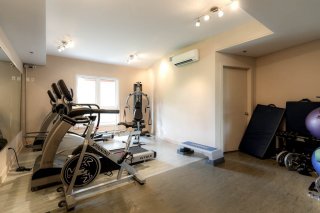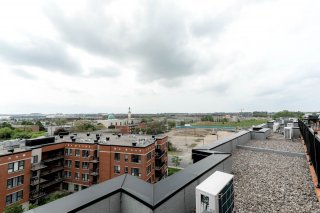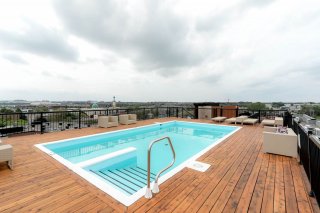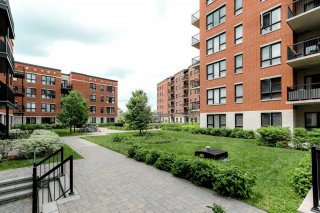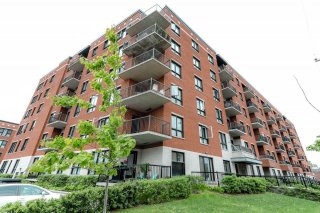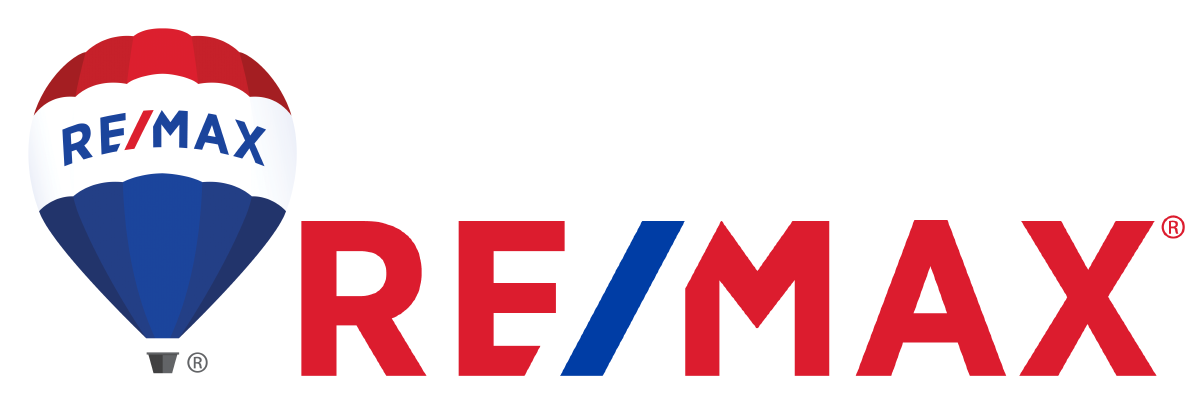4700 Boul. Henri-Bourassa O. #307
Montréal (Saint-Laurent), Montréal H4L0A6
Apartment | MLS: 27033413
$385,000
Description
Bright, modern 2-bedroom condo in Place de la Gare Bois-Franc Phase II. Features include large windows, quartz kitchen counters, spacious bath with separate shower, garden terrace, A/C, indoor parking, locker, rooftop heated pool, gym, and elevator. Steps from REM, train, YMCA, and buses to Côte-Vertu. Close to Place Vertu, Galeries St-Laurent, Marcel-Laurin and St-Laurent parks with sports facilities. Enjoy green spaces, an indoor courtyard with rest area, and a peaceful yet accessible location.
Welcome to Bright and modern 2-bedroom condo in Place de la
Gare Bois-Franc -- Phase II
- Large windows offering abundant natural light
- Contemporary kitchen with quartz countertops and quality
finishes
- Spacious bathroom with separate shower and bathtub
- Private garden-level terrace ideal for relaxing or
entertaining
- Air conditioning for year-round comfort
- Indoor parking and private storage locker
- Heated rooftop pool with panoramic views
- Beautiful indoor courtyard and rest area
QUARTIER BOIS-FRANC / SAINT-LAURENT
- Located in the highly sought-after Bois-Franc sector of
Saint-Laurent
- Peaceful, residential area with plenty of green spaces
- Short walk to community parks:
*Marcel-Laurin Park (pond, library, sports fields)
*Saint-Laurent Park (skating rink, pool, tennis)
*Safe, family-oriented community with a mix of nature and
urban convenience
SCHOOLS
- École Alex Manoogian
- École Saint-Germain d'Outremont (primary)
- LaurenHill Academy (high school)
- Vanier College and CEGEP Saint-Laurent -- short drive away
Place Vertu Shopping Centre -- grocery, clothing, pharmacy,
services
- Galeries Saint-Laurent -- IGA, Maxi, Dollarama, SAQ
- Adonis, PA Supermarket, and local bakeries within 10 min
- Nearby: Costco, Marché Central, Walmart
Public Transit:
- 2-min walk to REM Bois-Franc Station (fast access to
downtown & airport)
- Train de banlieue (commuter rail) nearby
- STM bus routes to Côte-Vertu metro station
- Close to lines: 70, 121, 171, 215, 225, 468
By Car:
- Quick access to major highways: Highway 13, 40, 520, 15
*Approx. 15 minutes to Downtown Montreal
*Approx. 10 minutes to Montréal-Trudeau Airport
Inclusions : Fridge, oven, dishwasher, microwave, washer/dryer, light fixtures, blinds, wall AC unit, hot water tank(2020), 2 beds, 2 nightstands, sofa, hidden table, dining table & 4 chairs, drawers, 2 bar stools
Location
Room Details
| Room | Dimensions | Level | Flooring |
|---|---|---|---|
| Kitchen | 10.7 x 8.0 P | 3rd Floor | Wood |
| Living room | 10.4 x 19.2 P | 3rd Floor | Wood |
| Primary bedroom | 9.6 x 11.10 P | 3rd Floor | Wood |
| Bedroom | 7.6 x 11.1 P | 3rd Floor | Wood |
| Bathroom | 8.0 x 7.9 P | 3rd Floor | Ceramic tiles |
| Walk-in closet | 5.9 x 4.0 P | 3rd Floor | Wood |
Characteristics
| Heating energy | Electricity |
|---|---|
| Parking | Garage |
| Sewage system | Municipal sewer |
| Water supply | Municipality |
| Zoning | Residential |
| Heating system | Space heating baseboards |

